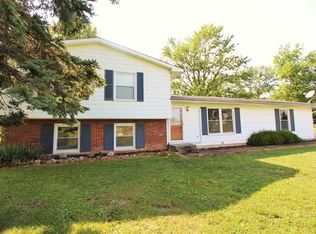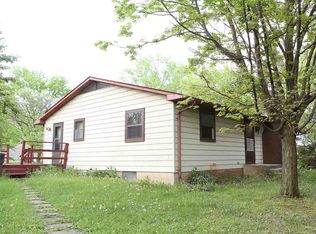Closed
$200,000
7531 Auburn Rd, Fort Wayne, IN 46825
3beds
1,091sqft
Single Family Residence
Built in 1945
0.54 Acres Lot
$204,700 Zestimate®
$--/sqft
$1,379 Estimated rent
Home value
$204,700
$186,000 - $225,000
$1,379/mo
Zestimate® history
Loading...
Owner options
Explore your selling options
What's special
**Open House 03/02 1-3pm** Offer in Hand. Highest and Best by 5pm 03/02 Beautifully Remodeled Ranch in Northwest Fort Wayne! Don’t miss this fully remodeled, move-in ready ranch on a spacious half-acre lot! Perfectly located near Northwest Fort Wayne’s top shopping, dining, and entertainment, this home offers both modern updates and incredible convenience. Step inside to a large living room with vaulted ceilings, creating an open and inviting atmosphere. The eat-in kitchen is a chef’s dream, featuring generous countertop space and ample cabinet storage. All appliances remain! This home has been completely renovated with new flooring, paint, doors, insulation, electrical, plumbing, roof, HVAC, water heater, windows, and more! Plus, enjoy the convenience of a brand-new detached two-car garage with a new garage door and opener. An amazing opportunity at a fantastic price! Schedule your showing today!
Zillow last checked: 8 hours ago
Listing updated: March 28, 2025 at 04:22pm
Listed by:
Tyler Jackson Cell:260-705-0150,
CENTURY 21 Bradley Realty, Inc
Bought with:
Pete Hilty, RB14025252
Coldwell Banker Real Estate Gr
Source: IRMLS,MLS#: 202506071
Facts & features
Interior
Bedrooms & bathrooms
- Bedrooms: 3
- Bathrooms: 1
- Full bathrooms: 1
- Main level bedrooms: 3
Bedroom 1
- Level: Main
Bedroom 2
- Level: Main
Kitchen
- Level: Main
- Area: 170
- Dimensions: 17 x 10
Living room
- Level: Main
- Area: 272
- Dimensions: 17 x 16
Heating
- Forced Air
Cooling
- Central Air
Appliances
- Included: Dishwasher, Microwave, Refrigerator, Washer, Dryer-Electric
Features
- Has basement: No
- Has fireplace: No
Interior area
- Total structure area: 1,091
- Total interior livable area: 1,091 sqft
- Finished area above ground: 1,091
- Finished area below ground: 0
Property
Parking
- Total spaces: 2
- Parking features: Detached
- Garage spaces: 2
Features
- Levels: One
- Stories: 1
Lot
- Size: 0.54 Acres
- Dimensions: 78x300
- Features: Level
Details
- Additional structures: Shed
- Parcel number: 020712477020.000073
Construction
Type & style
- Home type: SingleFamily
- Property subtype: Single Family Residence
Materials
- Aluminum Siding, Stone
- Foundation: Slab
Condition
- New construction: No
- Year built: 1945
Utilities & green energy
- Sewer: City
- Water: Well
Community & neighborhood
Location
- Region: Fort Wayne
- Subdivision: None
Other
Other facts
- Listing terms: Cash,Conventional,FHA,VA Loan
Price history
| Date | Event | Price |
|---|---|---|
| 3/28/2025 | Sold | $200,000 |
Source: | ||
| 3/2/2025 | Pending sale | $200,000 |
Source: | ||
| 2/27/2025 | Listed for sale | $200,000+11.7% |
Source: | ||
| 4/7/2023 | Sold | $179,000+5.3% |
Source: | ||
| 3/10/2023 | Pending sale | $170,000 |
Source: | ||
Public tax history
| Year | Property taxes | Tax assessment |
|---|---|---|
| 2024 | $1,307 -3.4% | $158,800 +15.4% |
| 2023 | $1,353 +19.8% | $137,600 +4.8% |
| 2022 | $1,129 +440.8% | $131,300 +15.5% |
Find assessor info on the county website
Neighborhood: 46825
Nearby schools
GreatSchools rating
- 7/10Lincoln Elementary SchoolGrades: K-5Distance: 0.5 mi
- 4/10Shawnee Middle SchoolGrades: 6-8Distance: 0.5 mi
- 3/10Northrop High SchoolGrades: 9-12Distance: 1.1 mi
Schools provided by the listing agent
- Elementary: Lindley
- Middle: Shawnee
- High: Northrop
- District: Fort Wayne Community
Source: IRMLS. This data may not be complete. We recommend contacting the local school district to confirm school assignments for this home.

Get pre-qualified for a loan
At Zillow Home Loans, we can pre-qualify you in as little as 5 minutes with no impact to your credit score.An equal housing lender. NMLS #10287.
Sell for more on Zillow
Get a free Zillow Showcase℠ listing and you could sell for .
$204,700
2% more+ $4,094
With Zillow Showcase(estimated)
$208,794

