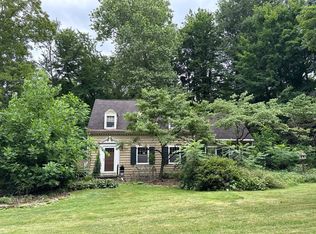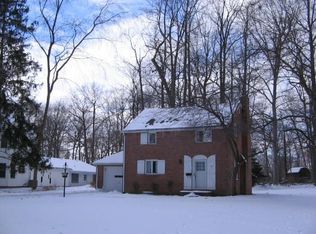Absolutely charming cape cod that owner has done all the work for you. Remodeled Kitchen down to the studs now boasts cherry cabinets, corian counter, feed thru window, ceramic floor, all appliances and access to the large wood deck. Formal dining room has beautiful hardwood floors, crown molding and chair rail. Elegant formal living room with a woodburning fireplace. There is a den/office with hardwood floors. The oversized Family Room has several windows to overlook the 1.1 acre lot that goes deep into the woods and has a gas stove fireplace to keep you cozy. 1st floor powder room. You will love the spacious Master Bedroom that offers 2 double wide closets, a single closet and a walk in closet. The other 2 bedrooms are nice size with hardwood floors. Remodeled main bath. All new windows, upgraded electrical box, new garage doors and openers, replaced roof, driveway, furnace and air. Added 20x12 deck. New landscaping and shrubs in the front. New storm doors. New steel door in full basement. Washer and dryer remains also. Shed on concrete pad with electric. Owner has also purchased a one year home warranty for the buyer. House bigger than it looks from the street and so is the lot.
This property is off market, which means it's not currently listed for sale or rent on Zillow. This may be different from what's available on other websites or public sources.


