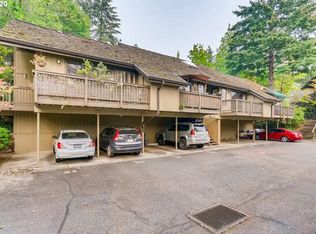Fall in love w/ this cozy space while enjoying no neighbors above or below. This unit features vaulted ceilings & extended outdoor living on your balcony. Meticulously maintained w/ many updates including, tile flooring in the kitchen & bathroom, carpet upstairs, Pergo downstairs, a mini split unit offering efficient heating & cooling & so much more. Enjoy this quaint community w/ easy access to downtown, Hwy 26 & 217, Nike, Intel, the MAX line, bus lines, nature trails, shopping & more
This property is off market, which means it's not currently listed for sale or rent on Zillow. This may be different from what's available on other websites or public sources.
