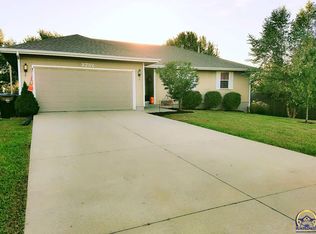Sold
Price Unknown
7532 SW Bingham Rd, Topeka, KS 66614
4beds
2,168sqft
Single Family Residence, Residential
Built in 1993
11,700 Acres Lot
$294,600 Zestimate®
$--/sqft
$2,342 Estimated rent
Home value
$294,600
$280,000 - $309,000
$2,342/mo
Zestimate® history
Loading...
Owner options
Explore your selling options
What's special
Welcome to Sherwood Estates! Very well-maintained by the current owners. The home features a spacious living room with a fireplace and a kitchen with all appliances. 3 bedrooms and 3 full bathrooms - The master bedroom has its own private bathroom and walk-in closet. The other two bedrooms are also generous in size and share a full bathroom. The home also has a finished basement with a family room, a full bathroom large non-conforming 4th bedroom with walk in closet and separate room for laundry/storage space with shelves. Enjoy the outdoors with an extra wide drive way and basketball goal. A fully privacy fenced backyard with storage shed and a large deck and concrete patio, perfect for entertaining guests.
Zillow last checked: 8 hours ago
Listing updated: December 01, 2023 at 10:57am
Listed by:
Pepe Miranda 785-969-1411,
Genesis, LLC, Realtors
Bought with:
Ashley Behrens, 00247606
KW One Legacy Partners, LLC
Source: Sunflower AOR,MLS#: 231576
Facts & features
Interior
Bedrooms & bathrooms
- Bedrooms: 4
- Bathrooms: 3
- Full bathrooms: 3
Primary bedroom
- Level: Main
- Area: 182.24
- Dimensions: 13.4x13.6
Bedroom 2
- Level: Main
- Area: 113
- Dimensions: 10x11.3
Bedroom 3
- Level: Main
- Area: 110.4
- Dimensions: 9.6x11.5
Bedroom 4
- Level: Basement
- Area: 228
- Dimensions: 19x12
Family room
- Level: Basement
- Area: 405
- Dimensions: 27x15
Kitchen
- Level: Main
- Area: 361
- Dimensions: 19x19
Laundry
- Level: Basement
Living room
- Level: Main
- Area: 222.7
- Dimensions: 17x13.10
Heating
- Natural Gas
Cooling
- Central Air
Appliances
- Included: Electric Range, Dishwasher, Disposal
- Laundry: In Basement, Separate Room
Features
- Flooring: Hardwood, Vinyl, Ceramic Tile, Carpet
- Basement: Sump Pump,Concrete,Full,Finished
- Number of fireplaces: 1
- Fireplace features: One, Wood Burning, Gas Starter, Living Room
Interior area
- Total structure area: 2,168
- Total interior livable area: 2,168 sqft
- Finished area above ground: 1,348
- Finished area below ground: 820
Property
Parking
- Parking features: Attached
- Has attached garage: Yes
Features
- Patio & porch: Patio, Deck
- Fencing: Fenced,Privacy
Lot
- Size: 11,700 Acres
- Features: Sidewalk
Details
- Parcel number: R54423
- Special conditions: Standard,Arm's Length
Construction
Type & style
- Home type: SingleFamily
- Architectural style: Ranch
- Property subtype: Single Family Residence, Residential
Materials
- Frame
- Roof: Composition
Condition
- Year built: 1993
Utilities & green energy
- Water: Public
Community & neighborhood
Location
- Region: Topeka
- Subdivision: Sherwood Estates
Price history
| Date | Event | Price |
|---|---|---|
| 12/1/2023 | Sold | -- |
Source: | ||
| 10/26/2023 | Pending sale | $270,000$125/sqft |
Source: | ||
| 10/24/2023 | Listed for sale | $270,000+40.3%$125/sqft |
Source: | ||
| 5/29/2019 | Sold | -- |
Source: | ||
| 3/30/2019 | Listed for sale | $192,500$89/sqft |
Source: Keller Williams One Legacy Partners #206385 Report a problem | ||
Public tax history
| Year | Property taxes | Tax assessment |
|---|---|---|
| 2025 | -- | $31,918 +2% |
| 2024 | $4,471 +4.6% | $31,292 +2% |
| 2023 | $4,275 +12% | $30,678 +12% |
Find assessor info on the county website
Neighborhood: 66614
Nearby schools
GreatSchools rating
- 6/10Indian Hills Elementary SchoolGrades: K-6Distance: 0.3 mi
- 6/10Washburn Rural Middle SchoolGrades: 7-8Distance: 4.7 mi
- 8/10Washburn Rural High SchoolGrades: 9-12Distance: 4.6 mi
Schools provided by the listing agent
- Elementary: Indian Hills Elementary School/USD 437
- Middle: Washburn Rural Middle School/USD 437
- High: Washburn Rural High School/USD 437
Source: Sunflower AOR. This data may not be complete. We recommend contacting the local school district to confirm school assignments for this home.
