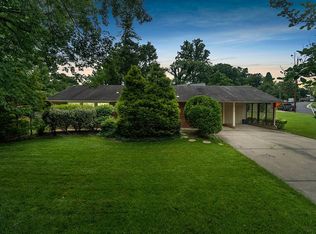Welcome to your dream rental in North Springfield! This fully renovated 5-bedroom, 4.5-bathroom home with a main level office is ideal for families, combining modern luxury with everyday convenience and offering plenty of space for living, entertaining, and working from home. The heart of the home is the brand-new chef's kitchen, featuring a massive island that seats four, quartz countertops, two sinks (farmhouse and workstation), custom cabinetry with abundant storage, and top-of-the-line GE Monogram appliances, including a 36-inch gas range, wall microwave, two ovens, a pot filler, and a custom hood. A walk-in pantry with a second full-size refrigerator makes cooking and entertaining effortless. The main level also includes a beautifully designed gas fireplace, a private office, ideal for remote work or study, and a thoughtfully designed mudroom with custom cubbies and lockers. The spacious family room addition features vaulted ceilings, a ceiling fan, an electric fireplace, and a full bath. It opens to the expansive backyard, providing plenty of space for outdoor enjoyment. A brand-new laundry room with custom cabinetry add both style and functionality. Additional highlights include new LVP flooring throughout, freshly painted interiors, and all new interior and exterior doors. The primary bedroom-bathroom suite offers a walk-in closet plus an additional closet with built-in shelving. The secondary bedrooms are generously sized, and the layout provides multiple gathering areas along with quiet retreats. Parking is convenient with a carport and large driveway. Located on a friendly, quiet street, this home is just steps from the elementary school via the convenient walkway and is close to shopping, dining, and major commuter routes, making it easy to get around the Springfield and DC metro area. Available October 1st. Minimum 12-month lease. Pets not allowed. Owner pays for water/sewer. Renter is responsible for gas, electric, trash/recycling. Security deposit plus first month's rent due at signing. No smoking or pets allowed.
This property is off market, which means it's not currently listed for sale or rent on Zillow. This may be different from what's available on other websites or public sources.
