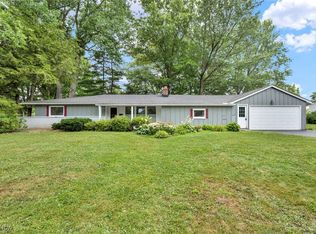Sold for $285,000
$285,000
7533 Chillicothe Rd, Mentor, OH 44060
3beds
1,614sqft
Single Family Residence
Built in 1963
0.45 Acres Lot
$300,700 Zestimate®
$177/sqft
$2,274 Estimated rent
Home value
$300,700
$286,000 - $316,000
$2,274/mo
Zestimate® history
Loading...
Owner options
Explore your selling options
What's special
Pride of ownership boasts throughout! This south Mentor ranch home leaves nothing for you to do but move right in. The large open concept living room features new Anderson windows, a new wood burning insert and beautiful hardwood floors. Enjoy eating in the dining room while visiting with family or guests in the living room, as these two rooms connect with the kitchen. The kitchen also features much countertop space, cabinets for storage, a walk in pantry, breakfast bar and newer stainless steel appliances. The flex space off of the kitchen could be converted to a proper mud room and laundry room or could be a morning room; your options abound! Three nicely sized bedrooms are down the hallway along with two full bathrooms. The primary bedroom features double closets, hardwood floors and an updated en suite full bath! Don’t miss the fenced backyard that’s accessible through the large covered and screened three season room. Outside you will find an extra wide newer concrete drive
Zillow last checked: 8 hours ago
Listing updated: August 26, 2023 at 03:07pm
Listing Provided by:
Steve K Forsythe steve.forsythegroup@gmail.com(440)341-1830,
Platinum Real Estate,
Michelle A Underwood 440-413-1818,
Platinum Real Estate
Bought with:
Al Wilson, 2016000369
Howard Hanna
Source: MLS Now,MLS#: 4447807 Originating MLS: Lake Geauga Area Association of REALTORS
Originating MLS: Lake Geauga Area Association of REALTORS
Facts & features
Interior
Bedrooms & bathrooms
- Bedrooms: 3
- Bathrooms: 3
- Full bathrooms: 2
- 1/2 bathrooms: 1
- Main level bathrooms: 3
- Main level bedrooms: 3
Primary bedroom
- Description: Flooring: Wood
- Features: Window Treatments
- Level: First
- Dimensions: 16.00 x 11.00
Bedroom
- Description: Flooring: Wood
- Features: Window Treatments
- Level: First
- Dimensions: 14.00 x 11.00
Bedroom
- Description: Flooring: Wood
- Level: First
- Dimensions: 11.00 x 11.00
Dining room
- Description: Flooring: Wood
- Features: Window Treatments
- Level: First
- Dimensions: 12.00 x 11.00
Eat in kitchen
- Description: Flooring: Ceramic Tile
- Features: Window Treatments
- Level: First
- Dimensions: 25.00 x 11.00
Entry foyer
- Description: Flooring: Slate
- Level: First
- Dimensions: 5.00 x 5.00
Living room
- Description: Flooring: Wood
- Features: Fireplace, Window Treatments
- Level: First
- Dimensions: 19.00 x 13.00
Sunroom
- Description: Flooring: Carpet
- Level: First
- Dimensions: 21.00 x 15.00
Heating
- Baseboard, Fireplace(s), Gas
Cooling
- Central Air
Appliances
- Included: Dryer, Dishwasher, Freezer, Disposal, Microwave, Range, Refrigerator, Washer
Features
- Basement: Crawl Space
- Number of fireplaces: 1
- Fireplace features: Wood Burning
Interior area
- Total structure area: 1,614
- Total interior livable area: 1,614 sqft
- Finished area above ground: 1,614
Property
Parking
- Total spaces: 2
- Parking features: Attached, Electricity, Garage, Garage Door Opener, Paved
- Attached garage spaces: 2
Accessibility
- Accessibility features: None
Features
- Levels: One
- Stories: 1
- Patio & porch: Enclosed, Patio, Porch
- Fencing: Chain Link
Lot
- Size: 0.45 Acres
- Dimensions: 130 x 150
Details
- Parcel number: 16A021D000680
Construction
Type & style
- Home type: SingleFamily
- Architectural style: Ranch
- Property subtype: Single Family Residence
Materials
- Brick, Vinyl Siding
- Roof: Asphalt,Fiberglass
Condition
- Year built: 1963
Utilities & green energy
- Sewer: Public Sewer
- Water: Public
Community & neighborhood
Location
- Region: Mentor
- Subdivision: Chillicothe Estates
Other
Other facts
- Listing terms: Cash,Conventional,FHA,VA Loan
Price history
| Date | Event | Price |
|---|---|---|
| 6/30/2023 | Sold | $285,000$177/sqft |
Source: | ||
| 6/7/2023 | Pending sale | $285,000$177/sqft |
Source: | ||
| 5/4/2023 | Contingent | $285,000$177/sqft |
Source: | ||
| 4/27/2023 | Price change | $285,000-1.7%$177/sqft |
Source: | ||
| 3/31/2023 | Listed for sale | $289,900+72.4%$180/sqft |
Source: | ||
Public tax history
| Year | Property taxes | Tax assessment |
|---|---|---|
| 2024 | $3,299 +13.2% | $84,460 +19% |
| 2023 | $2,913 -1.3% | $70,980 |
| 2022 | $2,951 +0.3% | $70,980 |
Find assessor info on the county website
Neighborhood: 44060
Nearby schools
GreatSchools rating
- 7/10Hopkins Elementary SchoolGrades: K-5Distance: 0.4 mi
- 7/10Memorial Middle SchoolGrades: 6-8Distance: 0.9 mi
- 8/10Mentor High SchoolGrades: 9-12Distance: 2.5 mi
Schools provided by the listing agent
- District: Mentor EVSD - 4304
Source: MLS Now. This data may not be complete. We recommend contacting the local school district to confirm school assignments for this home.
Get pre-qualified for a loan
At Zillow Home Loans, we can pre-qualify you in as little as 5 minutes with no impact to your credit score.An equal housing lender. NMLS #10287.
Sell with ease on Zillow
Get a Zillow Showcase℠ listing at no additional cost and you could sell for —faster.
$300,700
2% more+$6,014
With Zillow Showcase(estimated)$306,714
