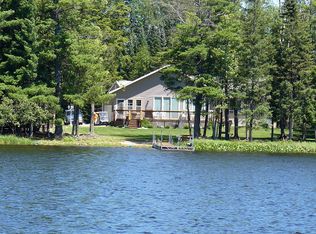Sold for $485,000 on 08/18/25
$485,000
7533 Rustic Ln, Eagle River, WI 54521
4beds
2,554sqft
Single Family Residence
Built in ----
2.5 Acres Lot
$-- Zestimate®
$190/sqft
$2,013 Estimated rent
Home value
Not available
Estimated sales range
Not available
$2,013/mo
Zestimate® history
Loading...
Owner options
Explore your selling options
What's special
Northwoods rustic gem!! This property offers a cozy, country feel with modern conveniences. With 177' foot of frontage on Long Lake you and your family can enjoy all that a lake front home has to offer. The 4 bedrooms and 2 baths give plenty of space for everyone to enjoy. There is two additional out buildings on the property for all your toy storage needs. The property has a 38x53' Pole building to the front for storage, it is currently rented out for the winter so you would have an additional income revenue if you continue to utilize it. The Kitchen is updated with granite countertops and newer appliances for all your gatherings. Enclosed porch area looking out over the waterfront, ensuring a beautiful view. Day or night, rain or shine! Don't miss your chance to own a slice of tranquility in the beautiful Northwoods home.
Zillow last checked: 8 hours ago
Listing updated: August 18, 2025 at 10:04am
Listed by:
KATHY DOLCH 715-499-3111,
PINE POINT REALTY
Bought with:
MATT WALLMOW, 90570 - 94
LAKELAND REALTY
Source: GNMLS,MLS#: 210911
Facts & features
Interior
Bedrooms & bathrooms
- Bedrooms: 4
- Bathrooms: 2
- Full bathrooms: 2
Bedroom
- Level: Second
- Dimensions: 20x12
Bedroom
- Level: First
- Dimensions: 22x19
Bedroom
- Level: First
- Dimensions: 15x12
Bedroom
- Level: Second
- Dimensions: 20x12
Bathroom
- Level: First
Bathroom
- Level: Second
Den
- Level: First
- Dimensions: 9x8
Dining room
- Level: First
- Dimensions: 11x10
Family room
- Level: First
- Dimensions: 24x13
Florida room
- Level: First
- Dimensions: 41x10
Kitchen
- Level: First
- Dimensions: 16x9
Living room
- Level: First
- Dimensions: 24x15
Utility room
- Level: First
- Dimensions: 12x9
Heating
- Forced Air, Propane, Wood
Appliances
- Included: Dishwasher, Electric Oven, Electric Range, Propane Water Heater, Refrigerator, Washer/Dryer, Wood Water Heater
Features
- Ceiling Fan(s), Pantry, Cable TV
- Flooring: Carpet, Laminate, Tile, Wood
- Basement: Unfinished
- Attic: Crawl Space
- Number of fireplaces: 2
- Fireplace features: Wood Burning
Interior area
- Total structure area: 2,554
- Total interior livable area: 2,554 sqft
- Finished area above ground: 2,554
- Finished area below ground: 0
Property
Parking
- Total spaces: 4
- Parking features: Additional Parking, Detached, Garage
- Has garage: Yes
- Has uncovered spaces: Yes
Features
- Levels: One and One Half
- Stories: 1
- Exterior features: Dock, Out Building(s), Playground, Shed, Gravel Driveway
- Has view: Yes
- View description: Water
- Has water view: Yes
- Water view: Water
- Waterfront features: Shoreline - Sand, Shoreline - Gravel, Lake Front
- Body of water: LONG
- Frontage type: Lakefront
- Frontage length: 177,177
Lot
- Size: 2.50 Acres
- Features: Lake Front, Level, Open Space, Private, Secluded, Views
Details
- Additional structures: Outbuilding, Shed(s)
- Parcel number: 0340114040008
- Zoning description: General Use
Construction
Type & style
- Home type: SingleFamily
- Architectural style: One and One Half Story
- Property subtype: Single Family Residence
Materials
- Frame, Wood Siding
- Foundation: Block
- Roof: Composition,Shingle
Utilities & green energy
- Electric: Circuit Breakers
- Sewer: Mound Septic
- Water: Driven Well, Well
- Utilities for property: Phone Available
Community & neighborhood
Location
- Region: Eagle River
Other
Other facts
- Ownership: Fee Simple
- Road surface type: Unimproved
Price history
| Date | Event | Price |
|---|---|---|
| 8/18/2025 | Sold | $485,000-2%$190/sqft |
Source: | ||
| 8/11/2025 | Pending sale | $495,000$194/sqft |
Source: | ||
| 7/1/2025 | Contingent | $495,000$194/sqft |
Source: | ||
| 6/5/2025 | Price change | $495,000-5.7%$194/sqft |
Source: | ||
| 4/29/2025 | Price change | $525,000-4.5%$206/sqft |
Source: | ||
Public tax history
| Year | Property taxes | Tax assessment |
|---|---|---|
| 2024 | $3,204 -0.5% | $304,800 |
| 2023 | $3,219 +21% | $304,800 +10.1% |
| 2022 | $2,661 -7.4% | $276,800 |
Find assessor info on the county website
Neighborhood: 54521
Nearby schools
GreatSchools rating
- 9/10Sugar Camp Elementary SchoolGrades: PK-6Distance: 3.5 mi
- 7/10Three Lakes Junior High SchoolGrades: 7-8Distance: 5.4 mi
- 5/10Three Lakes High SchoolGrades: 9-12Distance: 5.4 mi

Get pre-qualified for a loan
At Zillow Home Loans, we can pre-qualify you in as little as 5 minutes with no impact to your credit score.An equal housing lender. NMLS #10287.
