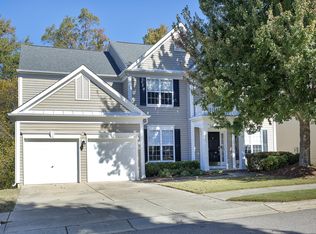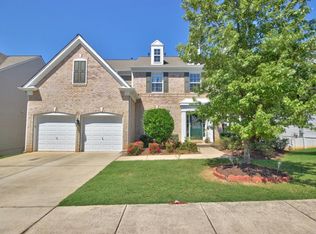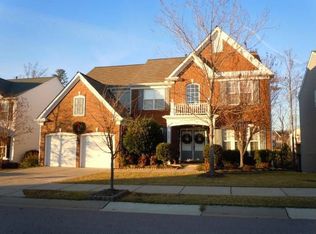Sold for $790,000
$790,000
7533 Silver View Ln, Raleigh, NC 27613
5beds
3,864sqft
Single Family Residence, Residential
Built in 2003
7,840.8 Square Feet Lot
$771,300 Zestimate®
$204/sqft
$3,886 Estimated rent
Home value
$771,300
$733,000 - $810,000
$3,886/mo
Zestimate® history
Loading...
Owner options
Explore your selling options
What's special
Spacious 5-Bedroom Home in Desirable Long Lake! Welcome to this gorgeous and spacious 5-bedroom, 2.5-bath home, offering high ceilings, abundant natural light, and elegant architectural details throughout. The open-concept kitchen is a chef's dream, featuring sleek white cabinets, beautiful quartz countertops, and ample storage space. Relax by the marble-surround fireplace in the inviting living area, or retreat to the luxurious primary suite with tray ceilings for ultimate comfort. The fully finished basement provides additional living space, perfect for a media room, home gym, or guest quarters. Additional features include washer/dryer hookups, a spacious double garage, and a private backyard. Located in the sought-after Long Lake community, this home offers convenience, beauty, and space—don't miss this incredible opportunity!
Zillow last checked: 8 hours ago
Listing updated: October 28, 2025 at 12:48am
Listed by:
Sharon Evans 919-271-3399,
EXP Realty LLC
Bought with:
MD Amirul Islam, 315089
Evershine Properties, Inc.
Source: Doorify MLS,MLS#: 10083843
Facts & features
Interior
Bedrooms & bathrooms
- Bedrooms: 5
- Bathrooms: 4
- Full bathrooms: 3
- 1/2 bathrooms: 1
Heating
- Forced Air, Natural Gas
Cooling
- Central Air, Electric, Zoned
Appliances
- Laundry: Inside, Laundry Room, Upper Level
Features
- Bathtub/Shower Combination, Built-in Features, Cathedral Ceiling(s), Ceiling Fan(s), Double Vanity, Eat-in Kitchen, Entrance Foyer, High Ceilings, Kitchen Island, Open Floorplan, Pantry, Quartz Counters, Recessed Lighting, Separate Shower, Smooth Ceilings, Soaking Tub, Tray Ceiling(s), Walk-In Closet(s), Walk-In Shower
- Flooring: Carpet, Hardwood, Tile
- Windows: Blinds, Double Pane Windows, Insulated Windows
- Basement: Finished, Full, Heated, Interior Entry, Walk-Out Access
- Number of fireplaces: 1
- Fireplace features: Family Room, Gas, Gas Log
- Common walls with other units/homes: No Common Walls
Interior area
- Total structure area: 3,864
- Total interior livable area: 3,864 sqft
- Finished area above ground: 2,635
- Finished area below ground: 1,229
Property
Parking
- Total spaces: 4
- Parking features: Attached, Concrete, Direct Access, Driveway, Garage, Garage Faces Front, Inside Entrance
- Attached garage spaces: 2
- Uncovered spaces: 2
Features
- Levels: Three Or More
- Stories: 1
- Patio & porch: Deck, Front Porch, Patio
- Exterior features: Outdoor Grill
- Pool features: Community, Outdoor Pool
- Spa features: None
- Fencing: None
- Has view: Yes
- View description: Neighborhood, Trees/Woods
Lot
- Size: 7,840 sqft
- Dimensions: 66 x 121 x 66 x 121
- Features: Back Yard, Front Yard, Interior Lot, Landscaped, Private, Rectangular Lot
Details
- Additional structures: None
- Parcel number: 0777.02969455.000
- Special conditions: Standard
Construction
Type & style
- Home type: SingleFamily
- Architectural style: Transitional
- Property subtype: Single Family Residence, Residential
Materials
- Brick Veneer, Vinyl Siding
- Foundation: Block, Permanent
- Roof: Shingle
Condition
- New construction: No
- Year built: 2003
Utilities & green energy
- Sewer: Public Sewer
- Water: Public
- Utilities for property: Electricity Connected, Natural Gas Connected, Septic Connected, Sewer Connected, Water Connected
Community & neighborhood
Community
- Community features: Clubhouse, Pool, Street Lights, Tennis Court(s)
Location
- Region: Raleigh
- Subdivision: Long Lake
HOA & financial
HOA
- Has HOA: Yes
- HOA fee: $68 monthly
- Amenities included: Clubhouse, Parking, Tennis Court(s)
- Services included: Insurance
Other
Other facts
- Road surface type: Asphalt
Price history
| Date | Event | Price |
|---|---|---|
| 5/13/2025 | Sold | $790,000-1.2%$204/sqft |
Source: | ||
| 3/28/2025 | Pending sale | $799,900$207/sqft |
Source: | ||
| 3/28/2025 | Listing removed | $799,900$207/sqft |
Source: | ||
| 3/21/2025 | Listed for sale | $799,900+146.1%$207/sqft |
Source: | ||
| 6/5/2023 | Listing removed | -- |
Source: Doorify MLS #2508279 Report a problem | ||
Public tax history
| Year | Property taxes | Tax assessment |
|---|---|---|
| 2025 | $5,989 +0.4% | $684,439 |
| 2024 | $5,964 +30.5% | $684,439 +64% |
| 2023 | $4,569 +7.6% | $417,365 |
Find assessor info on the county website
Neighborhood: Northwest Raleigh
Nearby schools
GreatSchools rating
- 6/10Hilburn AcademyGrades: PK-8Distance: 1.1 mi
- 9/10Leesville Road HighGrades: 9-12Distance: 0.8 mi
- 10/10Leesville Road MiddleGrades: 6-8Distance: 0.8 mi
Schools provided by the listing agent
- Elementary: Wake - Hilburn Academy
- Middle: Wake - Leesville Road
- High: Wake - Leesville Road
Source: Doorify MLS. This data may not be complete. We recommend contacting the local school district to confirm school assignments for this home.
Get a cash offer in 3 minutes
Find out how much your home could sell for in as little as 3 minutes with a no-obligation cash offer.
Estimated market value$771,300
Get a cash offer in 3 minutes
Find out how much your home could sell for in as little as 3 minutes with a no-obligation cash offer.
Estimated market value
$771,300


