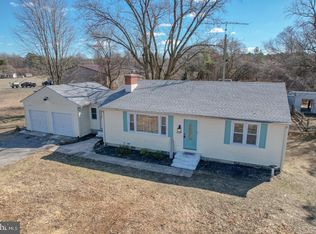One acre of ground, a 40 x 26 stick built garage with 2 garage doors and a workshop. Master bedroom is on the 1st floor. This home is a diamond in the rough. The show place it once was is still there, just needs some sweat equity put into it and some updates and this home would shine. Some things that are already there are the following: Master bedroom and bath on the 1st floor. 2 more bedrooms and bath upstairs, formal dining room, Living room and a sun room with pellet stove. There is concrete curbing in the landscaping, mature trees and a beautiful home that just needs to be brought back to life. Very desirable location. This home is ready for you to bring your imagination and make this home your show place with your ideas and changes. ONLY CASH BUYERS SHOULD LOOK AT THIS PROPERTY. POSSIBLY A CONSTRUCTION MORTGAGE WOULD WORK, BUT, THEY WOULD NEED TO BE APPROVED FOR ABOUT 180K FOR A CONSTRUCTION FINANCING TYPE OF MORTGAGE.
This property is off market, which means it's not currently listed for sale or rent on Zillow. This may be different from what's available on other websites or public sources.
