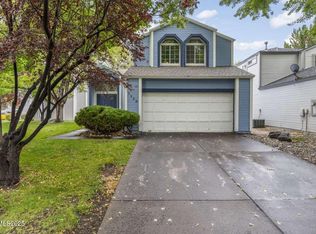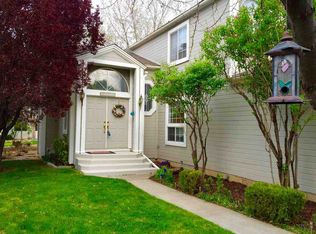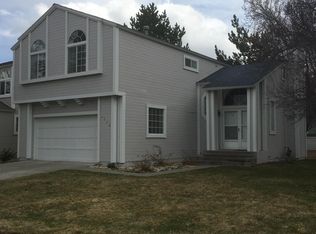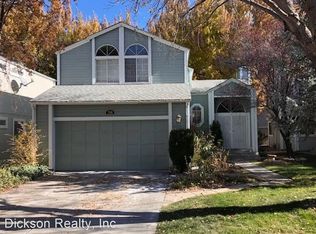Closed
$465,653
7534 Whimbleton Way, Reno, NV 89511
4beds
1,802sqft
Single Family Residence
Built in 1987
2,613.6 Square Feet Lot
$539,400 Zestimate®
$258/sqft
$2,897 Estimated rent
Home value
$539,400
$507,000 - $577,000
$2,897/mo
Zestimate® history
Loading...
Owner options
Explore your selling options
What's special
Welcome to this 4 bedroom, 3 bathroom house located in the sought-after Crystal Lakes community in South Reno! Brand new interior & exterior paint, new flooring throughout and tasteful lighting finishes throughout the home welcome you to your new dwelling. The low HOA fees make for low-cost maintenance & upkeep. The community offers a serene setting w/ a lake and walking paths nearby, while being conveniently located near highways, shopping., This home offers a perfect blend of comfort and style! As you enter the home you are immediately greeted by the open living room and a floor plan that is perfect for both entertaining guests and relaxing with family. The spacious living room features large windows that allow the beautiful, sun filled Nevada days to fill the home, creating an inviting atmosphere that is perfect for unwinding after a long day. The first bedroom on the bottom floor can be used as a bedroom or office. Upstairs you'll find the primary suite and 2 additional bedrooms, providing ample space for family, guests or flex room. Don't miss your chance to make this great house a home!
Zillow last checked: 8 hours ago
Listing updated: May 14, 2025 at 03:48am
Listed by:
Whitney Myer S.193401 775-354-5347,
Coldwell Banker Select Mt Rose
Bought with:
Mary Crow, S.175154
Solid Source Realty
Source: NNRMLS,MLS#: 230005754
Facts & features
Interior
Bedrooms & bathrooms
- Bedrooms: 4
- Bathrooms: 3
- Full bathrooms: 3
Heating
- Fireplace(s), Forced Air, Hot Water, Natural Gas
Appliances
- Included: Microwave, Refrigerator
- Laundry: Laundry Area
Features
- Pantry
- Flooring: Tile, Vinyl
- Windows: Blinds, Double Pane Windows, Vinyl Frames
- Has fireplace: Yes
Interior area
- Total structure area: 1,802
- Total interior livable area: 1,802 sqft
Property
Parking
- Total spaces: 2
- Parking features: Attached
- Attached garage spaces: 2
Features
- Stories: 2
- Exterior features: None
- Fencing: None
- Has view: Yes
- View description: Trees/Woods
Lot
- Size: 2,613 sqft
- Features: Common Area, Landscaped, Level, Sprinklers In Front, Sprinklers In Rear
Details
- Parcel number: 04322129
- Zoning: SF3
Construction
Type & style
- Home type: SingleFamily
- Property subtype: Single Family Residence
Materials
- Foundation: Wood
- Roof: Composition,Shingle
Condition
- Year built: 1987
Utilities & green energy
- Sewer: Public Sewer
- Water: Public
- Utilities for property: Cable Available, Electricity Available, Internet Available, Natural Gas Available, Phone Available, Sewer Available, Water Available, Cellular Coverage, Water Meter Installed
Community & neighborhood
Security
- Security features: Smoke Detector(s)
Location
- Region: Reno
- Subdivision: Country Estates 6
HOA & financial
HOA
- Has HOA: Yes
- HOA fee: $210 monthly
- Amenities included: Landscaping, Maintenance Grounds, Parking, Pool, Tennis Court(s)
- Services included: Snow Removal
Other
Other facts
- Listing terms: 1031 Exchange,Cash,Conventional,FHA,VA Loan
Price history
| Date | Event | Price |
|---|---|---|
| 11/14/2025 | Listing removed | $2,450$1/sqft |
Source: Zillow Rentals Report a problem | ||
| 10/11/2025 | Listed for rent | $2,450$1/sqft |
Source: Zillow Rentals Report a problem | ||
| 10/2/2023 | Listing removed | -- |
Source: Zillow Rentals Report a problem | ||
| 9/18/2023 | Price change | $2,450-5.8%$1/sqft |
Source: Zillow Rentals Report a problem | ||
| 8/30/2023 | Listed for rent | $2,600+86.4%$1/sqft |
Source: Zillow Rentals Report a problem | ||
Public tax history
| Year | Property taxes | Tax assessment |
|---|---|---|
| 2025 | $2,583 +7.9% | $81,557 -0.2% |
| 2024 | $2,394 +7.9% | $81,745 +3% |
| 2023 | $2,218 +8% | $79,358 +19% |
Find assessor info on the county website
Neighborhood: West Huffaker
Nearby schools
GreatSchools rating
- 5/10Huffaker Elementary SchoolGrades: PK-5Distance: 1.2 mi
- 1/10Edward L Pine Middle SchoolGrades: 6-8Distance: 1.6 mi
- 7/10Reno High SchoolGrades: 9-12Distance: 4.6 mi
Schools provided by the listing agent
- Elementary: Huffaker
- Middle: Pine
- High: Reno
Source: NNRMLS. This data may not be complete. We recommend contacting the local school district to confirm school assignments for this home.
Get a cash offer in 3 minutes
Find out how much your home could sell for in as little as 3 minutes with a no-obligation cash offer.
Estimated market value$539,400
Get a cash offer in 3 minutes
Find out how much your home could sell for in as little as 3 minutes with a no-obligation cash offer.
Estimated market value
$539,400



