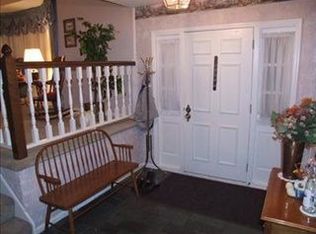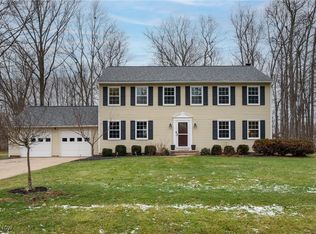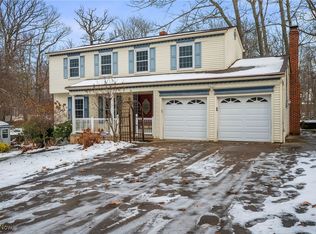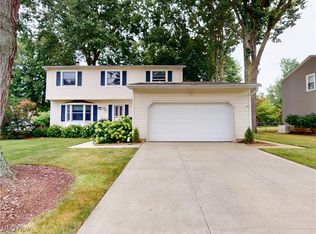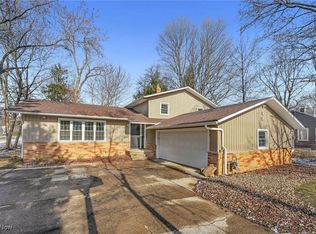Welcome to this spacious South Mentor colonial designed for real life — where room to spread out, gather together, and grow into the future truly matters. Set on a generous .52-acre lot with a fully fenced backyard and direct gated access to Hopkins Elementary’s green space, this home offers a rare combination of indoor flexibility and outdoor freedom.
An oversized front porch sets the tone as you step inside to find over 2,500 sq ft of finished living space, ideal for busy households, remote work, and entertaining. The expansive great room is filled with natural light from large windows and anchored by a wood-burning fireplace, offering plenty of room to create multiple living zones.
The eat-in kitchen features granite countertops, updated flooring, a butcher block island, and newer appliances — perfect for everyday meals or hosting family and friends. Just off the kitchen, the vaulted Florida room provides a bright, relaxing space for reading, playtime, or casual gatherings from spring through fall.
Upstairs you’ll find four bedrooms and 2 full bathrooms, while the finished lower level offers flexible bonus space for a recreation room, home office, workout area, or guest space — adapting easily to your changing needs.
Recent improvements include newer double-paned windows, oak trim and moldings, updated flooring throughout much of the home, and a newer patio door. The home’s size, layout, and location provide an exceptional opportunity to build long-term value in a sought-after Mentor neighborhood.
Convenient to schools, shopping, parks, this is a home built for everyday living — with room to make it your own!
For sale
$399,000
7535 Hopkins Rd, Mentor, OH 44060
4beds
2,596sqft
Est.:
Single Family Residence
Built in 1988
0.52 Acres Lot
$-- Zestimate®
$154/sqft
$-- HOA
What's special
Butcher block islandFour bedroomsOak trim and moldingsNewer patio doorOversized front porchFully fenced backyardNewer appliances
- 9 days |
- 3,102 |
- 109 |
Likely to sell faster than
Zillow last checked: 8 hours ago
Listing updated: January 10, 2026 at 09:50am
Listing Provided by:
Amanda L Marshall 440-796-7476 AmandaMarshallRealtor@gmail.com,
Keller Williams Greater Metropolitan
Source: MLS Now,MLS#: 5180601 Originating MLS: Akron Cleveland Association of REALTORS
Originating MLS: Akron Cleveland Association of REALTORS
Tour with a local agent
Facts & features
Interior
Bedrooms & bathrooms
- Bedrooms: 4
- Bathrooms: 3
- Full bathrooms: 2
- 1/2 bathrooms: 1
- Main level bathrooms: 1
Primary bedroom
- Features: Window Treatments
- Level: Second
- Dimensions: 16.00 x 12.00
Bedroom
- Features: Window Treatments
- Level: Second
- Dimensions: 11.00 x 11.00
Bedroom
- Features: Window Treatments
- Level: Second
- Dimensions: 14.00 x 11.00
Bedroom
- Features: Window Treatments
- Level: Second
- Dimensions: 14.00 x 10.00
Bedroom
- Level: Lower
- Dimensions: 11.00 x 10.00
Primary bathroom
- Description: Flooring: Laminate
- Features: Window Treatments
- Level: Second
- Dimensions: 9.00 x 8.00
Bathroom
- Description: Flooring: Laminate
- Level: First
- Dimensions: 7.00 x 3.00
Bathroom
- Description: Flooring: Laminate
- Level: Second
- Dimensions: 9.00 x 8.00
Dining room
- Description: Flooring: Laminate
- Features: Window Treatments
- Level: First
- Dimensions: 13.00 x 12.00
Eat in kitchen
- Description: Flooring: Laminate
- Features: Window Treatments
- Level: First
- Dimensions: 17.00 x 12.00
Great room
- Description: Flooring: Laminate
- Features: Fireplace, Window Treatments
- Level: First
- Dimensions: 25.00 x 16.00
Laundry
- Description: Flooring: Laminate
- Level: First
- Dimensions: 8.00 x 7.00
Office
- Level: Lower
- Dimensions: 12.00 x 9.00
Recreation
- Level: Lower
- Dimensions: 20.00 x 12.00
Sunroom
- Level: First
- Dimensions: 15.00 x 15.00
Heating
- Forced Air, Fireplace(s), Gas
Cooling
- Central Air
Appliances
- Included: Dishwasher, Range, Refrigerator
- Laundry: Main Level
Features
- Basement: Full,Finished
- Number of fireplaces: 1
- Fireplace features: Wood Burning
Interior area
- Total structure area: 2,596
- Total interior livable area: 2,596 sqft
- Finished area above ground: 2,196
- Finished area below ground: 400
Video & virtual tour
Property
Parking
- Total spaces: 2
- Parking features: Attached, Direct Access, Electricity, Garage, Garage Door Opener, Paved, Water Available
- Attached garage spaces: 2
Accessibility
- Accessibility features: None
Features
- Levels: Two
- Stories: 2
- Patio & porch: Deck, Enclosed, Patio, Porch
- Fencing: Back Yard,Fenced,Privacy
Lot
- Size: 0.52 Acres
Details
- Additional structures: Outbuilding, Storage
- Parcel number: 16A0200000220
- Special conditions: Standard
Construction
Type & style
- Home type: SingleFamily
- Architectural style: Colonial
- Property subtype: Single Family Residence
Materials
- Brick, Vinyl Siding
- Roof: Asphalt,Fiberglass
Condition
- Year built: 1988
Details
- Warranty included: Yes
Utilities & green energy
- Sewer: Public Sewer
- Water: Public
Community & HOA
Community
- Subdivision: Original Mentor Township 01
HOA
- Has HOA: No
Location
- Region: Mentor
Financial & listing details
- Price per square foot: $154/sqft
- Tax assessed value: $369,980
- Annual tax amount: $5,061
- Date on market: 1/10/2026
- Cumulative days on market: 7 days
- Listing terms: Cash,Conventional,FHA,VA Loan
Estimated market value
Not available
Estimated sales range
Not available
Not available
Price history
Price history
| Date | Event | Price |
|---|---|---|
| 1/10/2026 | Listed for sale | $399,000+45.6%$154/sqft |
Source: | ||
| 1/26/2021 | Sold | $274,000-1.8%$106/sqft |
Source: | ||
| 12/25/2020 | Pending sale | $279,000$107/sqft |
Source: Keller Williams Grt Cleve NE #4239453 Report a problem | ||
| 12/9/2020 | Price change | $279,000-3.8%$107/sqft |
Source: Keller Williams Grt Cleve NE #4239453 Report a problem | ||
| 11/13/2020 | Listed for sale | $289,900+63.3%$112/sqft |
Source: Keller Williams Grt Cleve NE #4239453 Report a problem | ||
Public tax history
Public tax history
| Year | Property taxes | Tax assessment |
|---|---|---|
| 2024 | $5,061 -4.8% | $129,490 +14.4% |
| 2023 | $5,316 -0.6% | $113,200 |
| 2022 | $5,349 +8.4% | $113,200 |
Find assessor info on the county website
BuyAbility℠ payment
Est. payment
$2,586/mo
Principal & interest
$1944
Property taxes
$502
Home insurance
$140
Climate risks
Neighborhood: 44060
Nearby schools
GreatSchools rating
- 7/10Hopkins Elementary SchoolGrades: K-5Distance: 0.1 mi
- 7/10Memorial Middle SchoolGrades: 6-8Distance: 0.8 mi
- 8/10Mentor High SchoolGrades: 9-12Distance: 2.3 mi
Schools provided by the listing agent
- District: Mentor EVSD - 4304
Source: MLS Now. This data may not be complete. We recommend contacting the local school district to confirm school assignments for this home.
- Loading
- Loading
