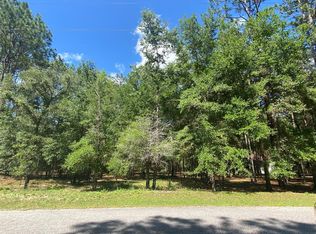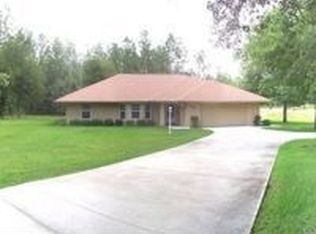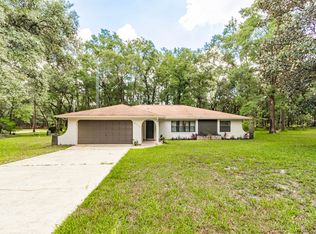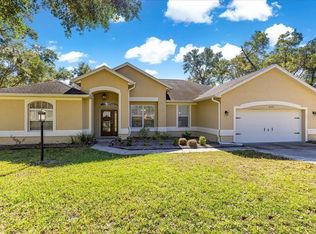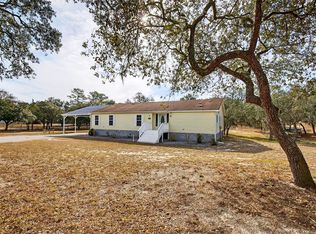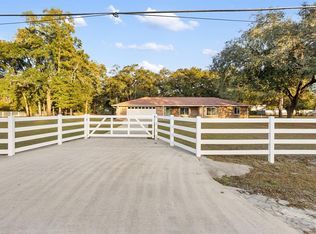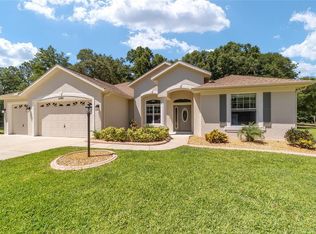1.14 acre corner lot! Welcome home to this 3-bedroom, 2-bath home in the Forest of Rainbow Springs. Surrounded by mature pines and oaks, this property offers peaceful and private living! A spacious 20x16 bonus room provides incredible flexibility, perfect for a sunroom lounge, craft or creativity studio, fitness/yoga space, playroom, and more—the possibilities are endless. There is still plenty of sunshine to enjoy the saltwater pool, fully screened and resurfaced with updated tile, ideal for outdoor living and entertaining. Property includes a powered 12x19 shed, a second shed for the well pump and water softener, and an insulated 2-car garage with a generator hookup. Roof 2017. Move-in ready and thoughtfully maintained home where you can enjoy the natural beauty of Rainbow Springs. Residents of Rainbow Springs enjoy exclusive access to the private River Park, featuring a swimming area, canoe/kayak launch, walking paths, and shaded pavilions. Schedule your private tour today!
For sale
Price cut: $5K (1/13)
$419,000
7535 SW 185th Avenue Rd, Dunnellon, FL 34432
3beds
1,942sqft
Est.:
Single Family Residence
Built in 2000
1.14 Acres Lot
$-- Zestimate®
$216/sqft
$20/mo HOA
What's special
- 78 days |
- 779 |
- 47 |
Zillow last checked: 8 hours ago
Listing updated: January 13, 2026 at 09:45am
Listing Provided by:
Marcia Kasper 352-512-8719,
RE/MAX ALLSTARS REALTY 352-484-0155
Source: Stellar MLS,MLS#: OM713516 Originating MLS: Ocala - Marion
Originating MLS: Ocala - Marion

Tour with a local agent
Facts & features
Interior
Bedrooms & bathrooms
- Bedrooms: 3
- Bathrooms: 2
- Full bathrooms: 2
Primary bedroom
- Features: Walk-In Closet(s)
- Level: First
Kitchen
- Level: First
Living room
- Level: First
Heating
- Central
Cooling
- Central Air
Appliances
- Included: Dishwasher, Dryer, Microwave, Range, Refrigerator, Washer
- Laundry: Laundry Closet
Features
- Ceiling Fan(s), Split Bedroom
- Flooring: Ceramic Tile, Laminate
- Has fireplace: No
Interior area
- Total structure area: 2,521
- Total interior livable area: 1,942 sqft
Video & virtual tour
Property
Parking
- Total spaces: 2
- Parking features: Garage - Attached
- Attached garage spaces: 2
- Details: Garage Dimensions: 21x23
Features
- Levels: One
- Stories: 1
- Exterior features: Other
- Has private pool: Yes
- Pool features: Gunite, In Ground, Screen Enclosure
- Has view: Yes
- View description: Trees/Woods
Lot
- Size: 1.14 Acres
- Dimensions: 152 x 326
Details
- Parcel number: 3291122001
- Zoning: A1
- Special conditions: None
Construction
Type & style
- Home type: SingleFamily
- Property subtype: Single Family Residence
Materials
- Block, Stucco
- Foundation: Slab
- Roof: Shingle
Condition
- New construction: No
- Year built: 2000
Utilities & green energy
- Sewer: Septic Tank
- Water: Well
- Utilities for property: Electricity Connected
Community & HOA
Community
- Subdivision: RAINBOW SPRINGS - THE FOREST
HOA
- Has HOA: Yes
- HOA fee: $20 monthly
- HOA name: Amy Martin
- Pet fee: $0 monthly
Location
- Region: Dunnellon
Financial & listing details
- Price per square foot: $216/sqft
- Tax assessed value: $352,051
- Annual tax amount: $2,748
- Date on market: 11/13/2025
- Cumulative days on market: 398 days
- Listing terms: Cash,Conventional,FHA,VA Loan
- Ownership: Fee Simple
- Total actual rent: 0
- Electric utility on property: Yes
- Road surface type: Paved
Estimated market value
Not available
Estimated sales range
Not available
Not available
Price history
Price history
| Date | Event | Price |
|---|---|---|
| 1/13/2026 | Price change | $419,000-1.2%$216/sqft |
Source: | ||
| 11/14/2025 | Listed for sale | $424,000+1.2%$218/sqft |
Source: | ||
| 11/1/2025 | Listing removed | $419,000$216/sqft |
Source: | ||
| 10/15/2025 | Price change | $419,000-2.3%$216/sqft |
Source: | ||
| 9/17/2025 | Price change | $429,000-1.9%$221/sqft |
Source: | ||
Public tax history
Public tax history
| Year | Property taxes | Tax assessment |
|---|---|---|
| 2024 | $2,748 +2.5% | $196,351 +3% |
| 2023 | $2,680 +2.8% | $190,632 +3% |
| 2022 | $2,606 +0.1% | $185,080 +3% |
Find assessor info on the county website
BuyAbility℠ payment
Est. payment
$2,751/mo
Principal & interest
$2018
Property taxes
$566
Other costs
$167
Climate risks
Neighborhood: 34432
Nearby schools
GreatSchools rating
- 5/10Dunnellon Elementary SchoolGrades: PK-5Distance: 2.6 mi
- 4/10Dunnellon Middle SchoolGrades: 6-8Distance: 4.9 mi
- 2/10Dunnellon High SchoolGrades: 9-12Distance: 2.5 mi
- Loading
- Loading
