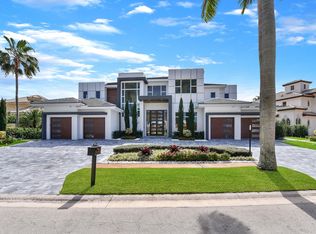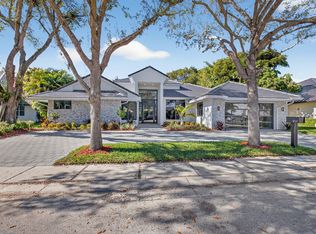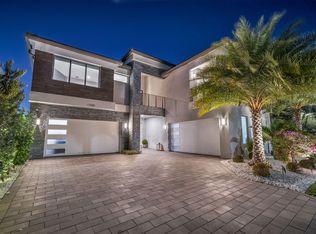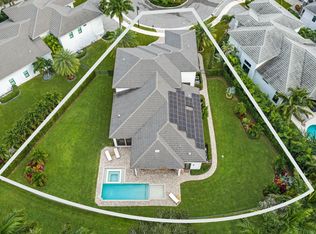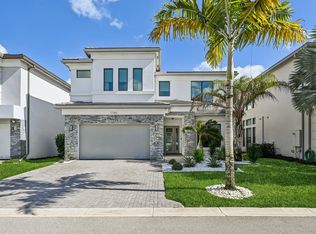TOTALLY UPDATED, THE NEWLY COMPLETED RENOVATIONS INCLUDE: BRAND NEW TILE ROOF, ALL IMPACT DOORS & WINDOWS, IMPACT GARAGE DOOR, RESURFACED POOL & SPA, POOL EQUIPMENT & HEATER W/ JANDY AUTOMATION, SPRAY FOAM INSULATION, WATER HEATERS, PREMIUM CABINETRY & QUARTZ COUNTERTOPS THROUGHOUT, MARBLE PAVERS & COPING, FENCE, AC UNITS, AC DUCTWORK, PREMIUM FINISHES, WOLF & SUBZERO APPLIANCES, ELECTROLUX W&D, MARBLE PAVER DRIVEWAY, DESIGNER WOOD & PORCELAIN FLOORING, SOLID CORE DOORS, MODERN PLUMBING FIXTURES, PREWIRED FOR A FULL HOUSE GENERATOR! ALL THE TIME CONSUMING HEAVY LIFTING WAS COMPLETED WITH PERMITS BY A GC. IT'S LIKE NEW CONSTRUCTION. THIS PREMIUM 1/3 ACRE LOT HAS BEAUTIFUL GOLF VIEWS. THE LAND VALUE ALONE IS APPROX $2.9M. THE HOUSE IS AGRESSIVELY PRICED WELL BELOW ITS REPLACEMENT COST & IT'S THE LOWEST PRICED GOLF COURSE HOME! NEIGHBOORING HOMES HAVE SOLD AS HIGH AS $13M IN THIS PRESTIGIOUS COUNTRY CLUB COMMUNITY. PRIOR LEGAL ISSUES PREVENTED CONTRACTS FROM CLOSING, BUT IT NOW HAS CLEAN TITLE. DON'T MISS THIS RARE OPPORTUNITY TO OWN AT THIS PRICE POINT WITH AN UNPARALLED LIFESTYLE.
Foreclosure
Est. $3,699,000
7536 Fenwick Place, Boca Raton, FL 33496
5beds
3,725sqft
Single Family Residence
Built in 1983
0.32 Acres Lot
$3,152,700 Zestimate®
$993/sqft
$609/mo HOA
What's special
Premium finishesResurfaced pool and spaBrand new tile roofModern plumbing fixturesImpact garage doorSpray foam insulationMarble pavers and coping
- 16 hours |
- 280 |
- 3 |
Zillow last checked: 8 hours ago
Listing updated: 21 hours ago
Listed by:
Elliot S Koolik 561-560-0057,
Compass Florida LLC
Source: BeachesMLS,MLS#: RX-11154759 Originating MLS: Beaches MLS
Originating MLS: Beaches MLS
Tour with a local agent
Facts & features
Interior
Bedrooms & bathrooms
- Bedrooms: 5
- Bathrooms: 6
- Full bathrooms: 5
- 1/2 bathrooms: 1
Rooms
- Room types: Den/Office, Florida
Primary bedroom
- Level: M
- Area: 360 Square Feet
- Dimensions: 24 x 15
Bedroom 2
- Level: M
- Area: 182 Square Feet
- Dimensions: 14 x 13
Bedroom 3
- Level: M
- Area: 182 Square Feet
- Dimensions: 14 x 13
Bedroom 4
- Level: M
- Area: 182 Square Feet
- Dimensions: 14 x 13
Den
- Level: M
- Area: 169 Square Feet
- Dimensions: 13 x 13
Kitchen
- Level: M
- Area: 156 Square Feet
- Dimensions: 13 x 12
Living room
- Level: M
- Area: 864 Square Feet
- Dimensions: 36 x 24
Heating
- Central, Electric, Fireplace(s)
Cooling
- Central Air, Electric
Appliances
- Included: Dishwasher, Disposal, Dryer, Microwave, Electric Range, Refrigerator, Wall Oven, Washer
Features
- Entry Lvl Lvng Area, Kitchen Island, Walk-In Closet(s), Wet Bar, Central Vacuum
- Flooring: Marble, Wood
- Windows: Impact Glass, Impact Glass (Complete)
- Has fireplace: Yes
Interior area
- Total structure area: 4,761
- Total interior livable area: 3,725 sqft
Video & virtual tour
Property
Parking
- Total spaces: 2
- Parking features: Driveway, Garage - Attached, Auto Garage Open, Commercial Vehicles Prohibited
- Attached garage spaces: 2
- Has uncovered spaces: Yes
Features
- Levels: < 4 Floors
- Stories: 1
- Patio & porch: Covered Patio, Open Patio
- Exterior features: Auto Sprinkler
- Has private pool: Yes
- Pool features: Community
- Fencing: Fenced
- Has view: Yes
- View description: Golf Course
- Waterfront features: None
Lot
- Size: 0.32 Acres
- Dimensions: .32 acre
- Features: 1/4 to 1/2 Acre, On Golf Course
Details
- Parcel number: 00424633020000080
- Zoning: RT
- Special conditions: Real Estate Owned
Construction
Type & style
- Home type: SingleFamily
- Architectural style: Traditional
- Property subtype: Single Family Residence
Materials
- CBS
- Roof: Concrete
Condition
- Resale
- New construction: No
- Year built: 1983
Utilities & green energy
- Sewer: Public Sewer
- Water: Public
- Utilities for property: Cable Connected, Electricity Connected
Community & HOA
Community
- Features: Basketball, Cafe/Restaurant, Clubhouse, Fitness Center, Game Room, Golf, Pickleball, Playground, Tennis Court(s), Club Membership Req, Equity Purchase Req, Golf Equity Avlbl, Gated
- Security: Burglar Alarm, Gated with Guard, Security Bars
- Subdivision: St Andrews Country Club
HOA
- Has HOA: Yes
- Services included: Cable TV, Common Areas, Security, Sewer, Trash
- HOA fee: $609 monthly
- Application fee: $150
- Membership fee: $450,000
- Additional fee info: Membership Fee: 450000
Location
- Region: Boca Raton
Financial & listing details
- Price per square foot: $993/sqft
- Tax assessed value: $1,673,217
- Annual tax amount: $29,422
- Date on market: 1/15/2026
- Listing terms: Cash,Conventional
- Electric utility on property: Yes
Foreclosure details
Estimated market value
$3,152,700
$3.00M - $3.31M
$21,317/mo
Price history
Price history
| Date | Event | Price |
|---|---|---|
| 1/15/2026 | Listing removed | $3,495,000$938/sqft |
Source: | ||
| 7/3/2025 | Price change | $3,495,000-4.8%$938/sqft |
Source: | ||
| 3/15/2025 | Price change | $3,670,000-0.7%$985/sqft |
Source: | ||
| 11/5/2024 | Price change | $3,695,000-3.9%$992/sqft |
Source: | ||
| 6/19/2024 | Price change | $3,845,000-1.3%$1,032/sqft |
Source: | ||
Public tax history
Public tax history
| Year | Property taxes | Tax assessment |
|---|---|---|
| 2024 | $24,671 +6.5% | $1,370,904 +10% |
| 2023 | $23,171 +18.8% | $1,246,276 +10% |
| 2022 | $19,506 +139.5% | $1,132,978 +133.3% |
Find assessor info on the county website
BuyAbility℠ payment
Estimated monthly payment
Boost your down payment with 6% savings match
Earn up to a 6% match & get a competitive APY with a *. Zillow has partnered with to help get you home faster.
Learn more*Terms apply. Match provided by Foyer. Account offered by Pacific West Bank, Member FDIC.Climate risks
Neighborhood: 33496
Nearby schools
GreatSchools rating
- 10/10Calusa Elementary SchoolGrades: PK-5Distance: 2.2 mi
- 8/10Spanish River Community High SchoolGrades: 6-12Distance: 1.4 mi
- 9/10Omni Middle SchoolGrades: 6-8Distance: 1.4 mi
Schools provided by the listing agent
- Elementary: Calusa Elementary School
- Middle: Omni Middle School
- High: Spanish River Community High School
Source: BeachesMLS. This data may not be complete. We recommend contacting the local school district to confirm school assignments for this home.
- Loading
- Loading
