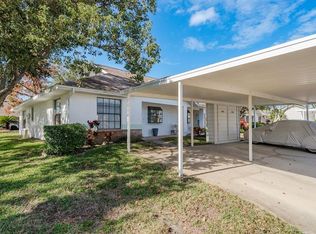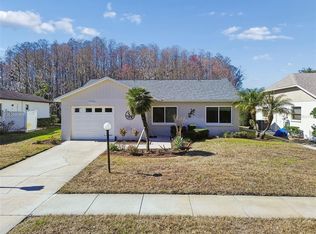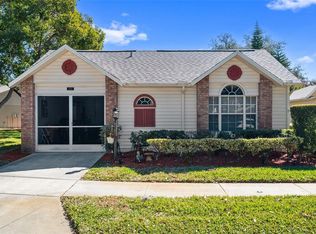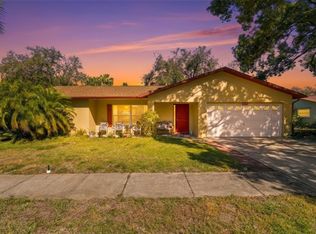Don’t miss this rare chance to assume the seller’s incredibly low 3.125% mortgage on a beautifully updated 2-bedroom, 2-bath end-unit villa with a 1-car garage! The moment you walk in, you’ll feel right at home. New vinyl plank flooring carries throughout the foyer, living room, kitchen, and screened porch, perfectly complementing the freshly painted interior. The exterior has also been recently painted by the HOA—nothing left to do but move in! Soaring ceilings create an open, airy feel, and you’ll love having two inviting outdoor spaces—a sunny hammock area for relaxing and a versatile screened porch ideal for entertaining. The fully renovated kitchen is a showstopper, featuring white shaker cabinetry, quartz countertops, a chic tiled backsplash with custom under-cabinet lighting, stainless steel appliances (including a double oven!), a walk-in pantry, and a roomy dining area. A conveniently located large laundry closet sits nearby. The spacious primary suite includes plush high-end carpet, a generous walk-in closet, and an updated en-suite bath with all-new fixtures. The guest bedroom is equally comfortable, offering a large closet and easy access to the second updated bathroom. Even the garage has been thoughtfully improved—complete with an epoxy floor, automatic door opener, and space for an extra refrigerator (included!). Additional upgrades include new lighting, ceiling fans, a recently installed A/C system, 6 Blink security cameras, 5 motion spotlights, window and door alarms, and attractive walkway lighting that beautifully highlights the home after dark. Plus, the low monthly HOA fee makes this villa even more affordable while still offering beautifully maintained grounds and exterior maintenance. Ideally located close to top-rated schools, medical facilities, great dining and shopping, airports, golf courses, and world-famous beaches, this villa truly checks every box. If you’ve been searching for the perfect villa, your search ends here. Schedule your showing today!
For sale
Price cut: $16.1K (2/2)
$218,900
7536 Roland Ct, New Port Richey, FL 34654
2beds
1,225sqft
Est.:
Villa
Built in 1997
4,101 Square Feet Lot
$-- Zestimate®
$179/sqft
$250/mo HOA
What's special
Fully renovated kitchenFreshly painted interiorTwo inviting outdoor spacesQuartz countertopsCeiling fansPlush high-end carpetLarge laundry closet
- 363 days |
- 969 |
- 30 |
Likely to sell faster than
Zillow last checked: 8 hours ago
Listing updated: February 02, 2026 at 06:12am
Listing Provided by:
Dean Newell 727-251-7100,
EXP REALTY LLC 888-883-8509,
Kristi Newell 727-488-7100,
EXP REALTY LLC
Source: Stellar MLS,MLS#: TB8349694 Originating MLS: Sarasota - Manatee
Originating MLS: Sarasota - Manatee

Tour with a local agent
Facts & features
Interior
Bedrooms & bathrooms
- Bedrooms: 2
- Bathrooms: 2
- Full bathrooms: 2
Primary bedroom
- Features: Walk-In Closet(s)
- Level: First
- Area: 192 Square Feet
- Dimensions: 16x12
Bedroom 2
- Features: Built-in Closet
- Level: First
- Area: 132 Square Feet
- Dimensions: 12x11
Dining room
- Level: First
- Area: 99 Square Feet
- Dimensions: 11x9
Kitchen
- Level: First
- Area: 100 Square Feet
- Dimensions: 10x10
Living room
- Level: First
- Area: 210 Square Feet
- Dimensions: 15x14
Heating
- Central, Electric
Cooling
- Central Air
Appliances
- Included: Dishwasher, Disposal, Electric Water Heater, Microwave, Range, Refrigerator
- Laundry: Laundry Closet
Features
- Ceiling Fan(s), Living Room/Dining Room Combo, Solid Wood Cabinets, Stone Counters, Thermostat, Vaulted Ceiling(s), Walk-In Closet(s)
- Flooring: Carpet, Ceramic Tile, Vinyl
- Doors: Sliding Doors
- Has fireplace: No
- Common walls with other units/homes: Corner Unit
Interior area
- Total structure area: 1,606
- Total interior livable area: 1,225 sqft
Video & virtual tour
Property
Parking
- Total spaces: 1
- Parking features: Garage - Attached
- Attached garage spaces: 1
Features
- Levels: One
- Stories: 1
- Patio & porch: Covered, Rear Porch, Screened
- Exterior features: Lighting, Sidewalk
Lot
- Size: 4,101 Square Feet
Details
- Parcel number: 172531022.0000.00224.0
- Zoning: MPUD
- Special conditions: None
Construction
Type & style
- Home type: SingleFamily
- Property subtype: Villa
Materials
- Block, Stucco
- Foundation: Slab
- Roof: Shingle
Condition
- New construction: No
- Year built: 1997
Utilities & green energy
- Sewer: Public Sewer
- Water: Public
- Utilities for property: Electricity Connected, Fire Hydrant, Public, Sewer Connected, Street Lights, Water Connected
Community & HOA
Community
- Features: Clubhouse
- Subdivision: RUXTON VILLAGE
HOA
- Has HOA: Yes
- HOA fee: $250 monthly
- HOA name: Saile Alvarez
- HOA phone: 727-232-1173
- Pet fee: $0 monthly
Location
- Region: New Port Richey
Financial & listing details
- Price per square foot: $179/sqft
- Tax assessed value: $193,035
- Annual tax amount: $195
- Date on market: 2/13/2025
- Cumulative days on market: 364 days
- Listing terms: Cash,Conventional,FHA,VA Loan
- Ownership: Fee Simple
- Total actual rent: 0
- Electric utility on property: Yes
- Road surface type: Paved
Estimated market value
Not available
Estimated sales range
Not available
$1,729/mo
Price history
Price history
| Date | Event | Price |
|---|---|---|
| 2/2/2026 | Price change | $218,900-6.9%$179/sqft |
Source: | ||
| 12/5/2025 | Price change | $235,000-2.1%$192/sqft |
Source: | ||
| 8/9/2025 | Price change | $240,000-2.8%$196/sqft |
Source: | ||
| 6/13/2025 | Price change | $247,000-0.8%$202/sqft |
Source: | ||
| 2/13/2025 | Listed for sale | $249,000+38.4%$203/sqft |
Source: | ||
Public tax history
Public tax history
| Year | Property taxes | Tax assessment |
|---|---|---|
| 2024 | $202 +3.6% | $161,680 |
| 2023 | $195 +3.7% | $161,680 +6.7% |
| 2022 | $188 -90.8% | $151,502 +29.6% |
Find assessor info on the county website
BuyAbility℠ payment
Est. payment
$1,492/mo
Principal & interest
$849
Property taxes
$316
Other costs
$327
Climate risks
Neighborhood: 34654
Nearby schools
GreatSchools rating
- 4/10Cypress Elementary SchoolGrades: PK-5Distance: 0.6 mi
- 5/10River Ridge Middle SchoolGrades: 6-8Distance: 1.1 mi
- 5/10River Ridge High SchoolGrades: PK,9-12Distance: 1.1 mi
- Loading
- Loading




