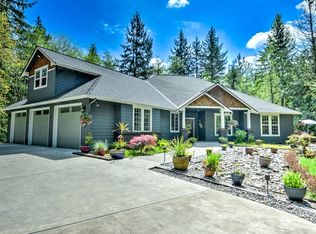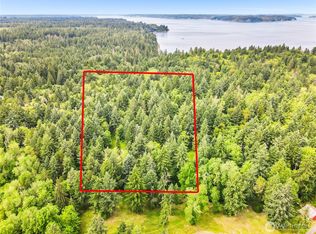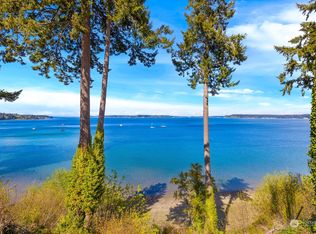Sold
Listed by:
Missy Watts,
Olympic Sotheby's Int'l Realty
Bought with: Windermere Abode
$1,100,000
7536 Sandy Point Beach Road NE, Olympia, WA 98516
3beds
1,959sqft
Single Family Residence
Built in 1977
0.6 Acres Lot
$1,102,000 Zestimate®
$562/sqft
$3,020 Estimated rent
Home value
$1,102,000
$1.01M - $1.20M
$3,020/mo
Zestimate® history
Loading...
Owner options
Explore your selling options
What's special
Offered to the market for the first time, this custom Mort James designed home offers the best of the Northwest. Stylishly designed inside and out, this home has a lot to offer a discerning buyer looking for something few others have. Some of the most expansive views in the county can be had from the rear deck and yard. Sited with NE exposure, it is possible to see both the Cascade and Olympic ranges, and across Nisqually Reach and beyond. Jaw-dropping! Fit and finish is as expected, tasteful and in keeping with the home's style. Primary with ensuite bath has a luxurious Japanese soaking tub with views to the water. Two bedrooms and an office on main floor. Elegant living and family rooms with views. Productive tidelands currently leased.
Zillow last checked: 8 hours ago
Listing updated: July 31, 2024 at 08:45am
Listed by:
Missy Watts,
Olympic Sotheby's Int'l Realty
Bought with:
Jana Ross, 27468
Windermere Abode
Source: NWMLS,MLS#: 2196285
Facts & features
Interior
Bedrooms & bathrooms
- Bedrooms: 3
- Bathrooms: 3
- Full bathrooms: 1
- 3/4 bathrooms: 1
- 1/2 bathrooms: 1
- Main level bathrooms: 2
- Main level bedrooms: 2
Primary bedroom
- Level: Second
Bedroom
- Level: Main
Bedroom
- Level: Main
Bathroom three quarter
- Level: Main
Bathroom full
- Level: Second
Other
- Level: Main
Dining room
- Level: Main
Entry hall
- Level: Main
Family room
- Level: Main
Kitchen with eating space
- Level: Main
Living room
- Level: Main
Heating
- Fireplace(s), Forced Air, Heat Pump
Cooling
- Forced Air
Appliances
- Included: Dishwashers_, GarbageDisposal_, Microwaves_, Refrigerators_, StovesRanges_, Washer(s), Dishwasher(s), Garbage Disposal, Microwave(s), Refrigerator(s), Stove(s)/Range(s), Water Heater: Electric, Water Heater Location: Garage
Features
- Bath Off Primary, Central Vacuum, Ceiling Fan(s), Dining Room
- Flooring: Ceramic Tile, Hardwood, Carpet
- Windows: Double Pane/Storm Window, Skylight(s)
- Basement: None
- Number of fireplaces: 2
- Fireplace features: Gas, Wood Burning, Main Level: 2, Fireplace
Interior area
- Total structure area: 1,959
- Total interior livable area: 1,959 sqft
Property
Parking
- Total spaces: 2
- Parking features: Driveway, Attached Garage
- Attached garage spaces: 2
Features
- Entry location: Main
- Patio & porch: Ceramic Tile, Hardwood, Wall to Wall Carpet, Bath Off Primary, Built-In Vacuum, Ceiling Fan(s), Double Pane/Storm Window, Dining Room, Security System, Skylight(s), Vaulted Ceiling(s), Fireplace, Water Heater
- Has view: Yes
- View description: Mountain(s), Sound, Territorial
- Has water view: Yes
- Water view: Sound
- Waterfront features: Bank-High, Saltwater, Sound
- Frontage length: Waterfront Ft: 97
Lot
- Size: 0.60 Acres
- Dimensions: 77' x 307' x 99' x 295'
- Features: Paved, Cable TV, Deck, Propane
- Topography: SteepSlope
- Residential vegetation: Brush, Wooded
Details
- Parcel number: 72100002100
- Special conditions: Standard
- Other equipment: Leased Equipment: None
Construction
Type & style
- Home type: SingleFamily
- Property subtype: Single Family Residence
Materials
- Wood Siding
- Foundation: Poured Concrete
- Roof: Composition
Condition
- Year built: 1977
- Major remodel year: 1991
Details
- Builder name: Mort James
Utilities & green energy
- Electric: Company: PSE
- Sewer: Septic Tank, Company: Septic
- Water: Individual Well, Company: Well
- Utilities for property: Xfinity, Xfinity
Community & neighborhood
Security
- Security features: Security System
Location
- Region: Olympia
- Subdivision: Johnson Point
Other
Other facts
- Listing terms: Cash Out,Conventional
- Cumulative days on market: 426 days
Price history
| Date | Event | Price |
|---|---|---|
| 7/30/2024 | Sold | $1,100,000-4.3%$562/sqft |
Source: | ||
| 6/29/2024 | Pending sale | $1,150,000$587/sqft |
Source: | ||
| 4/26/2024 | Price change | $1,150,000-8%$587/sqft |
Source: | ||
| 2/22/2024 | Listed for sale | $1,250,000$638/sqft |
Source: | ||
Public tax history
| Year | Property taxes | Tax assessment |
|---|---|---|
| 2024 | $9,366 +1400.9% | $837,600 +8.5% |
| 2023 | $624 +5.2% | $772,100 +2.3% |
| 2022 | $593 -14.3% | $754,600 +10.9% |
Find assessor info on the county website
Neighborhood: 98516
Nearby schools
GreatSchools rating
- 7/10South Bay Elementary SchoolGrades: PK-5Distance: 3.8 mi
- 5/10Chinook Middle SchoolGrades: 6-8Distance: 5.5 mi
- 6/10North Thurston High SchoolGrades: 9-12Distance: 5.6 mi
Schools provided by the listing agent
- Elementary: South Bay Elem
Source: NWMLS. This data may not be complete. We recommend contacting the local school district to confirm school assignments for this home.
Get a cash offer in 3 minutes
Find out how much your home could sell for in as little as 3 minutes with a no-obligation cash offer.
Estimated market value$1,102,000
Get a cash offer in 3 minutes
Find out how much your home could sell for in as little as 3 minutes with a no-obligation cash offer.
Estimated market value
$1,102,000


