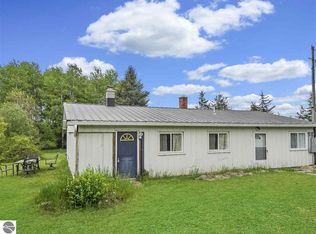Sold for $525,000
$525,000
7538 Cram Rd, Williamsburg, MI 49690
3beds
2,397sqft
Single Family Residence
Built in 1997
1.52 Acres Lot
$-- Zestimate®
$219/sqft
$3,163 Estimated rent
Home value
Not available
Estimated sales range
Not available
$3,163/mo
Zestimate® history
Loading...
Owner options
Explore your selling options
What's special
Beautifully maintained and updated home in lovely countyside setting between Traverse City and Elk Rapids. Greet your guests on the covered porch and welcome them into the spacious living room with maple hardwood flooring, vaulted ceilings and great natural light. The eat in kitchen features shaker style cabinets, granite counter tops, a Jenn Aire cooktop and new island with a butcher block top ideal for casual dining. The laundry room is conveniently located off the kitchen. The main floor bedroom is currently used as an office with a full bath attached. Upstairs are two spacious bedrooms and another full bath. The lower level family room is a great space for movie nights, and has a fun bar area and new half bath. The beautifully landscaped yard is simply a delight with a built in bbq grill and bar area and firepit. New Roof 2024, New Garage Doors, New 10x20 Shed.
Zillow last checked: 9 hours ago
Listing updated: August 26, 2025 at 05:47am
Listed by:
Camille Campbell Cell:231-944-9385,
Coldwell Banker Schmidt Traver 231-922-2350
Bought with:
Ethan Korson, 6501427916
Key Realty One-TC
Source: NGLRMLS,MLS#: 1936154
Facts & features
Interior
Bedrooms & bathrooms
- Bedrooms: 3
- Bathrooms: 3
- Full bathrooms: 2
- 1/2 bathrooms: 1
- Main level bathrooms: 1
- Main level bedrooms: 1
Primary bedroom
- Level: Upper
- Area: 262.35
- Dimensions: 15.9 x 16.5
Bedroom 2
- Level: Upper
- Area: 150.12
- Dimensions: 13.9 x 10.8
Bedroom 3
- Level: Main
- Area: 157.72
- Dimensions: 15.6 x 10.11
Primary bathroom
- Features: Shared
Dining room
- Level: Main
- Length: 15.9
Family room
- Level: Lower
- Area: 288.99
- Dimensions: 16.9 x 17.1
Kitchen
- Level: Main
- Width: 20.2
Living room
- Level: Main
- Area: 335.16
- Dimensions: 19.6 x 17.1
Heating
- Forced Air, Natural Gas
Cooling
- Central Air
Appliances
- Included: Refrigerator, Dishwasher, Microwave, Water Softener Owned, Washer, Dryer, Oven, Cooktop
- Laundry: Main Level
Features
- Walk-In Closet(s), Granite Counters, Kitchen Island, Mud Room, Ceiling Fan(s), Cable TV, High Speed Internet, WiFi
- Flooring: Wood, Tile, Laminate
- Windows: Blinds, Drapes, Curtain Rods
- Basement: Full,Finished Rooms
- Has fireplace: No
- Fireplace features: None
Interior area
- Total structure area: 2,397
- Total interior livable area: 2,397 sqft
- Finished area above ground: 1,548
- Finished area below ground: 849
Property
Parking
- Total spaces: 2
- Parking features: Attached, Garage Door Opener, Paved, Concrete Floors, Asphalt, Private
- Attached garage spaces: 2
- Has uncovered spaces: Yes
Accessibility
- Accessibility features: None
Features
- Levels: Two
- Stories: 2
- Patio & porch: Patio
- Exterior features: Sprinkler System, Garden, Built-in Barbecue, Rain Gutters, Dog Pen
- Has view: Yes
- View description: Countryside View
- Waterfront features: None
Lot
- Size: 1.52 Acres
- Dimensions: 285 x 200 x 286 x 198
- Features: Cleared, Wooded, Level, Landscaped, Metes and Bounds
Details
- Additional structures: Shed(s)
- Parcel number: 1312702220
- Zoning description: Residential
Construction
Type & style
- Home type: SingleFamily
- Architectural style: Farm House
- Property subtype: Single Family Residence
Materials
- 2x6 Framing, Frame, Vinyl Siding
- Roof: Asphalt
Condition
- New construction: No
- Year built: 1997
Utilities & green energy
- Sewer: Private Sewer
- Water: Private
Green energy
- Energy efficient items: Not Applicable
- Water conservation: Not Applicable
Community & neighborhood
Security
- Security features: Smoke Detector(s)
Community
- Community features: None
Location
- Region: Williamsburg
- Subdivision: Metes & Bounds
HOA & financial
HOA
- Services included: None
Other
Other facts
- Listing agreement: Exclusive Right Sell
- Price range: $525K - $525K
- Listing terms: Conventional,Cash,FHA,VA Loan
- Ownership type: Private Owner
- Road surface type: Asphalt
Price history
| Date | Event | Price |
|---|---|---|
| 8/25/2025 | Sold | $525,000$219/sqft |
Source: | ||
| 8/8/2025 | Pending sale | $525,000$219/sqft |
Source: | ||
| 7/28/2025 | Price change | $525,000-4.5%$219/sqft |
Source: | ||
| 7/10/2025 | Listed for sale | $549,999+10.6%$229/sqft |
Source: | ||
| 5/1/2023 | Sold | $497,500+0.5%$208/sqft |
Source: RE/MAX of Michigan Solds #1909455_49690 Report a problem | ||
Public tax history
| Year | Property taxes | Tax assessment |
|---|---|---|
| 2025 | $3,795 +90.6% | $199,900 +27.9% |
| 2024 | $1,991 +7.2% | $156,300 +18.9% |
| 2023 | $1,857 +2.7% | $131,500 +9.3% |
Find assessor info on the county website
Neighborhood: 49690
Nearby schools
GreatSchools rating
- 7/10Mill Creek Elementary SchoolGrades: PK-5Distance: 1.4 mi
- 6/10Cherryland Middle SchoolGrades: 6-8Distance: 6.9 mi
- 9/10Elk Rapids High SchoolGrades: 9-12Distance: 6.7 mi
Schools provided by the listing agent
- District: Elk Rapids Schools
Source: NGLRMLS. This data may not be complete. We recommend contacting the local school district to confirm school assignments for this home.
Get pre-qualified for a loan
At Zillow Home Loans, we can pre-qualify you in as little as 5 minutes with no impact to your credit score.An equal housing lender. NMLS #10287.
