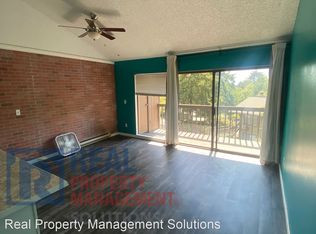Nestled in the hills of SW Portland, this centrally located 1 bedroom condo is light & bright. A great value, this functional floor plan w/ open kitchen, dining and living area that includes a wood burning fireplace.Enjoy a large private balcony while soaking up the surrounding treetops.Close to Forest Park, shopping/dining of NW 23rd, the Max, Highway 26 & 217 and Nike/Intel.This end unit includes a deeded parking spot & access to community pool, tennis and gym. Low HOA fees! SEE VIRTUAL TOUR
This property is off market, which means it's not currently listed for sale or rent on Zillow. This may be different from what's available on other websites or public sources.
