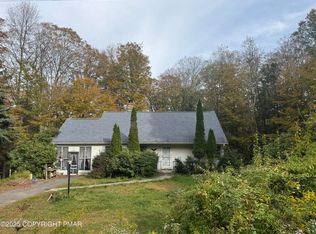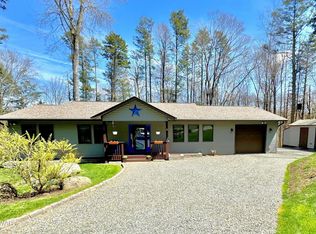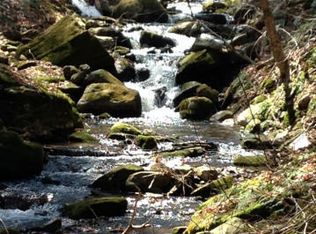The auction for this Hubzu property ends 10-07-2025 at 05:00 PM ET. Why wait? Bid on this property now. Visit Hubzu to get started. A MUST-SEE Property!!! Non-HOA/ Lower Taxes and STR Friendly - House sits on 2 ACRES and is Located in the Neighborhood Development District in Dreher Township!!! Home offers Hardwood Floors throughout, Stone faced wood-burning Fireplace for the cozy winter nights, Enclosed Porch to relax after a long day and a Full-Sized Attic. Close to Lake Wallenpaupack and major Area Attractions. Book your Showing Today!!! Home is Sold As-IS!!
This property is off market, which means it's not currently listed for sale or rent on Zillow. This may be different from what's available on other websites or public sources.



