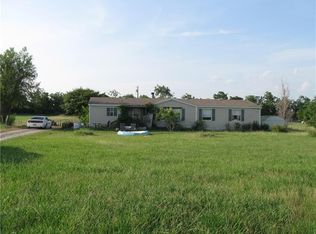Sold
Price Unknown
754 Conestoga Trl, Rhome, TX 76078
4beds
3,263sqft
Farm, Single Family Residence
Built in 1997
2.24 Acres Lot
$832,900 Zestimate®
$--/sqft
$2,626 Estimated rent
Home value
$832,900
$725,000 - $958,000
$2,626/mo
Zestimate® history
Loading...
Owner options
Explore your selling options
What's special
PRICE REDUCED! MOTIVATED SELLER! Using our lender can get you a $5000 credit toward closing costs or a lower interest rate!
This beautifully renovated home boasts a blend of old world and french country aesthetic, perfect for those who want highway accessibility and country living. Built as a forever home, it's 16 mins to I-35, 6 mins to 287. Inside you'll discover refinished cabinetry, doors, paint, all new flooring (wood, tile and vinyl), new AC ('23), new hot water tank ('23), zellige tile, marble & quartz countertops, upgraded faucets & lighting, wood molding, glass door nobs, wallpaper, hardwood doors, cabinets, dusk censored automatic lighting (for porch and floor light in home). In short, they rarely make homes like this anymore. It's a designers showcase.
Other features include a grand entry, high ceilings, bonus room can be used as bedroom-media-office. Large front porch and screened back porch. Cul-de-sac, organic perennial & herb garden, heirloom orchard, 30x50 shop bathroom & electric, 15x20 coop water & electric.
Agent owned.
Zillow last checked: 8 hours ago
Listing updated: June 19, 2025 at 07:19pm
Listed by:
Jonathan Panza 0740498 512-387-0722,
Epique Realty LLC 512-387-0722
Bought with:
Andrew Bradshaw
Coldwell Banker Apex, REALTORS
Source: NTREIS,MLS#: 20740788
Facts & features
Interior
Bedrooms & bathrooms
- Bedrooms: 4
- Bathrooms: 3
- Full bathrooms: 3
Primary bedroom
- Features: En Suite Bathroom, Walk-In Closet(s)
- Level: First
- Dimensions: 16 x 9
Bedroom
- Features: Walk-In Closet(s)
- Level: First
- Dimensions: 12 x 14
Bedroom
- Features: Walk-In Closet(s)
- Level: First
- Dimensions: 16 x 12
Bedroom
- Features: Walk-In Closet(s)
- Level: Second
- Dimensions: 22 x 20
Primary bathroom
- Features: Built-in Features, Dual Sinks, En Suite Bathroom, Granite Counters, Separate Shower
- Level: First
- Dimensions: 16 x 9
Dining room
- Level: First
- Dimensions: 13 x 11
Other
- Features: Built-in Features, Granite Counters
- Level: First
- Dimensions: 9 x 5
Other
- Features: Built-in Features, Granite Counters
- Level: Second
- Dimensions: 9 x 5
Kitchen
- Features: Built-in Features, Butler's Pantry, Eat-in Kitchen, Granite Counters, Kitchen Island, Pantry, Walk-In Pantry
- Level: First
- Dimensions: 13 x 19
Laundry
- Features: Built-in Features
- Level: First
- Dimensions: 12 x 11
Living room
- Level: First
- Dimensions: 16 x 19
Office
- Level: First
- Dimensions: 13 x 13
Heating
- Electric, Fireplace(s)
Cooling
- Central Air, Electric
Appliances
- Included: Double Oven, Dryer, Dishwasher, Electric Cooktop, Electric Oven, Electric Water Heater, Disposal, Warming Drawer
- Laundry: Washer Hookup, Electric Dryer Hookup, Laundry in Utility Room
Features
- Built-in Features, Cathedral Ceiling(s), Decorative/Designer Lighting Fixtures, Double Vanity, Eat-in Kitchen, Granite Counters, High Speed Internet, Kitchen Island, Cable TV, Wired for Data, Natural Woodwork, Walk-In Closet(s), Wired for Sound
- Flooring: Tile, Wood
- Windows: Window Coverings
- Has basement: No
- Number of fireplaces: 1
- Fireplace features: Wood Burning
Interior area
- Total interior livable area: 3,263 sqft
Property
Parking
- Total spaces: 2
- Parking features: Additional Parking, Door-Multi, Garage, Garage Faces Side
- Attached garage spaces: 2
Features
- Levels: Two
- Stories: 2
- Pool features: None
- Fencing: Chain Link,Pipe,Wood
Lot
- Size: 2.24 Acres
- Features: Acreage
Details
- Additional structures: Poultry Coop, Workshop
- Parcel number: A0031002923
Construction
Type & style
- Home type: SingleFamily
- Architectural style: Farmhouse,Modern,Detached
- Property subtype: Farm, Single Family Residence
- Attached to another structure: Yes
Materials
- Brick
- Foundation: Slab
- Roof: Asphalt
Condition
- Year built: 1997
Utilities & green energy
- Sewer: Aerobic Septic
- Water: Community/Coop
- Utilities for property: Electricity Connected, Septic Available, Separate Meters, Underground Utilities, Water Available, Cable Available
Community & neighborhood
Security
- Security features: Security System, Carbon Monoxide Detector(s), Security Lights
Location
- Region: Rhome
- Subdivision: Old Chisholm Estates
Other
Other facts
- Listing terms: Cash,Conventional,FHA,Texas Vet,VA Loan
Price history
| Date | Event | Price |
|---|---|---|
| 2/21/2025 | Sold | -- |
Source: NTREIS #20740788 Report a problem | ||
| 1/5/2025 | Pending sale | $859,000$263/sqft |
Source: NTREIS #20740788 Report a problem | ||
| 12/28/2024 | Price change | $859,000-0.7%$263/sqft |
Source: NTREIS #20740788 Report a problem | ||
| 11/26/2024 | Price change | $865,000-1.1%$265/sqft |
Source: NTREIS #20740788 Report a problem | ||
| 10/26/2024 | Price change | $875,000-2.8%$268/sqft |
Source: NTREIS #20740788 Report a problem | ||
Public tax history
| Year | Property taxes | Tax assessment |
|---|---|---|
| 2025 | -- | $710,536 +10% |
| 2024 | $1,678 -17.9% | $645,942 -3.5% |
| 2023 | $2,044 | $669,699 |
Find assessor info on the county website
Neighborhood: 76078
Nearby schools
GreatSchools rating
- 4/10Prairie View Elementary SchoolGrades: PK-5Distance: 5.1 mi
- 4/10Chisholm Trail Middle SchoolGrades: 6-8Distance: 5 mi
- 6/10Northwest High SchoolGrades: 9-12Distance: 7.5 mi
Schools provided by the listing agent
- Elementary: Justin
- Middle: Chisholmtr
- High: Northwest
- District: Northwest ISD
Source: NTREIS. This data may not be complete. We recommend contacting the local school district to confirm school assignments for this home.
Get a cash offer in 3 minutes
Find out how much your home could sell for in as little as 3 minutes with a no-obligation cash offer.
Estimated market value$832,900
Get a cash offer in 3 minutes
Find out how much your home could sell for in as little as 3 minutes with a no-obligation cash offer.
Estimated market value
$832,900
