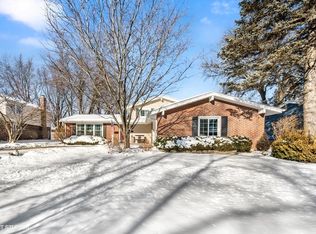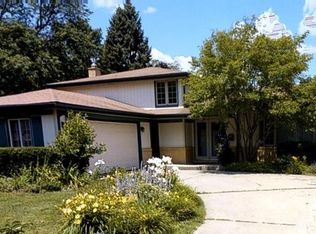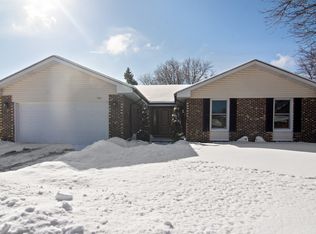Closed
$559,900
754 E Mill Valley Rd, Palatine, IL 60074
3beds
1,953sqft
Single Family Residence
Built in 1968
9,120 Square Feet Lot
$584,300 Zestimate®
$287/sqft
$3,078 Estimated rent
Home value
$584,300
$555,000 - $614,000
$3,078/mo
Zestimate® history
Loading...
Owner options
Explore your selling options
What's special
Experience luxury living in this meticulously renovated home, soon to be unveiled in the sought-after Reseda Subdivision. This residence is a true masterpiece with no detail spared. Indulge your culinary desires in the stunning chef's kitchen featuring sleek quartz countertops and all stainless steel appliances. The open layout seamlessly connects to the family room, creating the perfect space for entertaining friends and family. Every bathroom has been beautifully updated with modern aesthetics, offering a touch of elegance and comfort. Expect to be impressed by the attention to detail in every facet of the home. The primary bedroom is a sanctuary, boasting its own en-suite bathroom and generous closet space. Don't miss the opportunity to be the first to call this fully renovated house your "home."
Zillow last checked: 8 hours ago
Listing updated: March 22, 2024 at 01:00am
Listing courtesy of:
Laura Yacopino 847-894-5189,
@properties Christie's International Real Estate
Bought with:
Lynn Fleishman
@properties Christie's International Real Estate
Source: MRED as distributed by MLS GRID,MLS#: 11967967
Facts & features
Interior
Bedrooms & bathrooms
- Bedrooms: 3
- Bathrooms: 3
- Full bathrooms: 2
- 1/2 bathrooms: 1
Primary bedroom
- Features: Bathroom (Full)
- Level: Second
- Area: 170 Square Feet
- Dimensions: 10X17
Bedroom 2
- Level: Second
- Area: 150 Square Feet
- Dimensions: 10X15
Bedroom 3
- Level: Second
- Area: 110 Square Feet
- Dimensions: 11X10
Dining room
- Level: Main
- Dimensions: COMBO
Family room
- Level: Lower
- Area: 322 Square Feet
- Dimensions: 23X14
Kitchen
- Features: Kitchen (Eating Area-Breakfast Bar, Eating Area-Table Space, Island, Updated Kitchen)
- Level: Main
- Area: 322 Square Feet
- Dimensions: 23X14
Laundry
- Level: Basement
- Area: 48 Square Feet
- Dimensions: 6X8
Living room
- Level: Main
- Area: 266 Square Feet
- Dimensions: 19X14
Recreation room
- Level: Basement
- Area: 270 Square Feet
- Dimensions: 18X15
Heating
- Natural Gas, Forced Air
Cooling
- Central Air
Appliances
- Included: Range, Microwave, Dishwasher, Refrigerator, Disposal, Stainless Steel Appliance(s)
Features
- Basement: Finished,Partial
Interior area
- Total structure area: 2,473
- Total interior livable area: 1,953 sqft
- Finished area below ground: 520
Property
Parking
- Total spaces: 2
- Parking features: On Site, Garage Owned, Attached, Garage
- Attached garage spaces: 2
Accessibility
- Accessibility features: No Disability Access
Lot
- Size: 9,120 sqft
Details
- Parcel number: 02114020140000
- Special conditions: None
Construction
Type & style
- Home type: SingleFamily
- Property subtype: Single Family Residence
Materials
- Brick, Cedar
Condition
- New construction: No
- Year built: 1968
- Major remodel year: 2024
Utilities & green energy
- Sewer: Public Sewer
- Water: Public
Community & neighborhood
Location
- Region: Palatine
Other
Other facts
- Listing terms: Conventional
- Ownership: Fee Simple
Price history
| Date | Event | Price |
|---|---|---|
| 3/20/2024 | Sold | $559,900$287/sqft |
Source: | ||
| 3/14/2024 | Pending sale | $559,900$287/sqft |
Source: | ||
| 2/26/2024 | Contingent | $559,900$287/sqft |
Source: | ||
| 2/24/2024 | Pending sale | $559,900$287/sqft |
Source: | ||
| 2/22/2024 | Listed for sale | $559,900+103.6%$287/sqft |
Source: | ||
Public tax history
| Year | Property taxes | Tax assessment |
|---|---|---|
| 2023 | $8,492 +3.7% | $32,000 |
| 2022 | $8,185 +8.6% | $32,000 +20.6% |
| 2021 | $7,535 +0.5% | $26,532 |
Find assessor info on the county website
Neighborhood: 60074
Nearby schools
GreatSchools rating
- 5/10Virginia Lake Elementary SchoolGrades: K-6Distance: 0.2 mi
- 5/10Winston Campus Jr High SchoolGrades: 7-8Distance: 1.2 mi
- 8/10Palatine High SchoolGrades: 9-12Distance: 0.3 mi
Schools provided by the listing agent
- Elementary: Virginia Lake Elementary School
- Middle: Walter R Sundling Junior High Sc
- High: Palatine High School
- District: 15
Source: MRED as distributed by MLS GRID. This data may not be complete. We recommend contacting the local school district to confirm school assignments for this home.

Get pre-qualified for a loan
At Zillow Home Loans, we can pre-qualify you in as little as 5 minutes with no impact to your credit score.An equal housing lender. NMLS #10287.
Sell for more on Zillow
Get a free Zillow Showcase℠ listing and you could sell for .
$584,300
2% more+ $11,686
With Zillow Showcase(estimated)
$595,986

