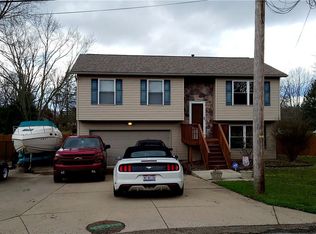Sold for $158,000 on 10/15/25
$158,000
754 Fettro Rd, Akron, OH 44312
3beds
1,296sqft
Single Family Residence
Built in 1935
0.9 Acres Lot
$160,500 Zestimate®
$122/sqft
$1,462 Estimated rent
Home value
$160,500
$148,000 - $175,000
$1,462/mo
Zestimate® history
Loading...
Owner options
Explore your selling options
What's special
Welcome to 754 Fettro Rd in Akron, OH! This charming Cape Cod home offers the perfect blend of classic character & modern potential. Nestled at the end of a quiet dead-end road on nearly an acre, this property is a peaceful retreat with plenty of room to grow. Step inside to find an updated eat-in kitchen, perfect for gatherings & home-cooked meals. A breezeway connects the home to an oversized attached two-car garage, offering ample space for vehicles, storage, or even a workshop. There's also a three-season room to enjoy the beauty of each season, along with a convenient utility room that includes first-floor laundry. Upstairs, you'll discover three comfortable bedrooms and a half bathroom. The attached garage includes a workbench, overhead door, and lean-to for extra storage. Outside, the expansive yard provides plenty of space for outdoor activities, gardening, or simply enjoying nature. The home is equipped with central air, forced air heating, private well water, & public sewer. Built in 1935, this residence is filled with character and offers endless possibilities for customization. Conveniently located in Springfield Township within the Springfield Local School District, this property offers a blend of comfort & convenience. Whether you're looking for a place to call home or an opportunity to make it your own, 754 Fettro Rd welcomes you. Schedule your private showing today & explore the potential of this timeless property!
Zillow last checked: 8 hours ago
Listing updated: October 15, 2025 at 06:52am
Listed by:
Copper J Burkhart 330-603-0192 copperburkhart@howardhanna.com,
Howard Hanna
Bought with:
Brian Jackson, 2021006723
High Point Real Estate Group
Source: MLS Now,MLS#: 5143836Originating MLS: Akron Cleveland Association of REALTORS
Facts & features
Interior
Bedrooms & bathrooms
- Bedrooms: 3
- Bathrooms: 2
- Full bathrooms: 1
- 1/2 bathrooms: 1
- Main level bathrooms: 1
Heating
- Forced Air
Cooling
- Central Air
Features
- Has basement: No
- Has fireplace: No
Interior area
- Total structure area: 1,296
- Total interior livable area: 1,296 sqft
- Finished area above ground: 1,296
Property
Parking
- Parking features: Driveway
- Garage spaces: 2
Features
- Levels: Two
- Stories: 2
Lot
- Size: 0.90 Acres
Details
- Parcel number: 5103231
Construction
Type & style
- Home type: SingleFamily
- Architectural style: Cape Cod
- Property subtype: Single Family Residence
Materials
- Vinyl Siding
- Roof: Asphalt
Condition
- Updated/Remodeled
- Year built: 1935
Utilities & green energy
- Sewer: Public Sewer
- Water: Well
Community & neighborhood
Location
- Region: Akron
Other
Other facts
- Listing agreement: Exclusive Agency
- Listing terms: Cash,Conventional,FHA,VA Loan
Price history
| Date | Event | Price |
|---|---|---|
| 10/15/2025 | Sold | $158,000-1.2%$122/sqft |
Source: Public Record Report a problem | ||
| 9/10/2025 | Pending sale | $159,999$123/sqft |
Source: MLS Now #5143836 Report a problem | ||
| 9/8/2025 | Listed for sale | $159,999$123/sqft |
Source: MLS Now #5143836 Report a problem | ||
| 8/26/2025 | Pending sale | $159,999$123/sqft |
Source: MLS Now #5143836 Report a problem | ||
| 8/22/2025 | Price change | $159,999-3%$123/sqft |
Source: MLS Now #5143836 Report a problem | ||
Public tax history
| Year | Property taxes | Tax assessment |
|---|---|---|
| 2024 | $1,942 -13.4% | $40,250 -15.6% |
| 2023 | $2,242 +43.2% | $47,700 +51.4% |
| 2022 | $1,566 +2.3% | $31,501 |
Find assessor info on the county website
Neighborhood: 44312
Nearby schools
GreatSchools rating
- 3/10Roosevelt Elementary SchoolGrades: K-2Distance: 0.4 mi
- 4/10Springfield High SchoolGrades: 7-12Distance: 0.9 mi
- 6/10Schrop Intermediate SchoolGrades: 2-6Distance: 3.8 mi
Schools provided by the listing agent
- District: Springfield LSD Summit- 7713
Source: MLS Now. This data may not be complete. We recommend contacting the local school district to confirm school assignments for this home.
Get a cash offer in 3 minutes
Find out how much your home could sell for in as little as 3 minutes with a no-obligation cash offer.
Estimated market value
$160,500
Get a cash offer in 3 minutes
Find out how much your home could sell for in as little as 3 minutes with a no-obligation cash offer.
Estimated market value
$160,500
