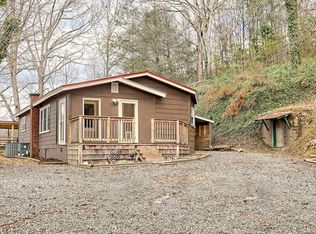Casual Elegance is what you ll find in this charming manufactured home with detached garage/workshop on an unrestricted acre with no HOA! 20x30 garage has power and a concrete floor. Inside is incredible finishes you won t believe: Great Room has a vaulted white plank ceiling and a stacked stone fireplace to warm the chilly mountain evenings. Dining area with double windows next to your spacious kitchen with Stainless appliances complimented by tile backsplash and a breakfast bar. Through the doorway is your laundry room with pantry and back door access. Guest bath with tile tub/shower, 2 guest bedrooms with walk-in closets, plus a luxurious Master Ensuite. You won t be able to resist!
This property is off market, which means it's not currently listed for sale or rent on Zillow. This may be different from what's available on other websites or public sources.
