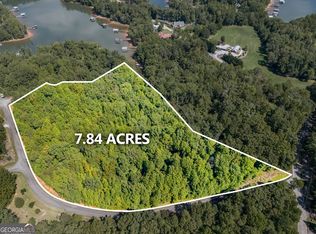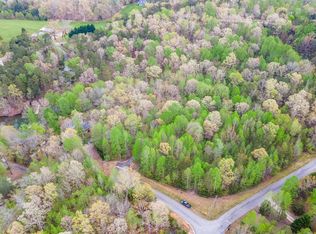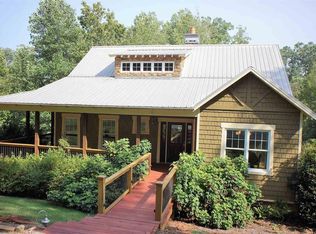Make this Lake Hartwell gem your private retreat! Relax with the peaceful setting created from the creek that runs through the property, or bask in the daylight-filled great room with vaulted ceilings and large stone fireplace, Entertain family and friends with this 4BR/4BA open floor plan with large kitchen, granite countertops, stainless steel appliances, and walk-in pantry. The Master on the Main has 2 walk-in closets, shower, garden tub, and separate vanity areas. There is also a guest room and full bath on the mail level. Upper bedroom includes a sitting area and full bath. Lower level has a game/living area and wet bar. Enjoy lake views on the partially covered deck with seating and outdoor fireplace. Don't let this one slip away! Schedule your private showing today! 2020-07-09
This property is off market, which means it's not currently listed for sale or rent on Zillow. This may be different from what's available on other websites or public sources.



