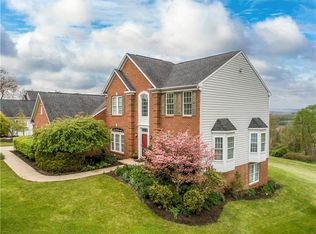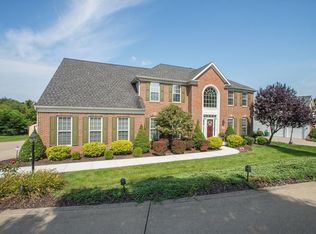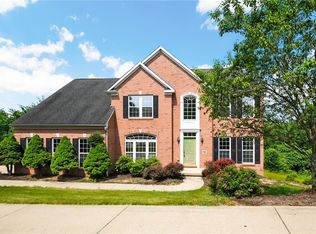Sold for $630,000 on 10/23/25
$630,000
754 Hickory Grade Rd, Bridgeville, PA 15017
4beds
3,382sqft
Single Family Residence
Built in 2004
0.8 Acres Lot
$631,300 Zestimate®
$186/sqft
$4,127 Estimated rent
Home value
$631,300
$600,000 - $669,000
$4,127/mo
Zestimate® history
Loading...
Owner options
Explore your selling options
What's special
Stunning brick home in the South Fayette School District. Step into a spacious foyer that opens to a thoughtfully designed layout. The main level features a den along with a formal living room, dining room, and kitchen with brand-new quartz countertops, an island, a pantry and all appliances. Enjoy a bright sunroom that leads to a private, two-tiered deck—perfect for entertaining or enjoying breathtaking sunsets from the home's elevated position. This level also includes a cozy step-down family room with a fireplace. Upstairs, the master suite offers a trey ceiling, two walk-in closets, a reading area and a spacious en-suite bath. The finished lower level includes an equipped home gym, two flex spaces with a bathroom, and a large storage area featuring a relaxing sauna. New roof installed Oct'25. Ideally located near I-79, I-376, and Rt 50, The Pointe at North Fayette and Settlers Ridge. Just 20 mins to PGH Airport and 25 mins to Downtown PGH.
Zillow last checked: 8 hours ago
Listing updated: October 24, 2025 at 06:06am
Listed by:
Christian Wilhelm 724-318-6681,
COMPASS PENNSYLVANIA, LLC
Bought with:
Taylor Jones, RS363741
COLDWELL BANKER REALTY
Source: WPMLS,MLS#: 1715074 Originating MLS: West Penn Multi-List
Originating MLS: West Penn Multi-List
Facts & features
Interior
Bedrooms & bathrooms
- Bedrooms: 4
- Bathrooms: 4
- Full bathrooms: 3
- 1/2 bathrooms: 1
Primary bedroom
- Level: Upper
Bedroom 2
- Level: Upper
Bedroom 3
- Level: Upper
Bedroom 4
- Level: Upper
Bonus room
- Level: Upper
Bonus room
- Level: Basement
Den
- Level: Main
Entry foyer
- Level: Main
Family room
- Level: Main
Game room
- Level: Basement
Game room
- Level: Basement
Kitchen
- Level: Main
Laundry
- Level: Main
Living room
- Level: Main
Heating
- Forced Air, Gas
Cooling
- Central Air
Appliances
- Included: Some Gas Appliances, Dryer, Dishwasher, Disposal, Microwave, Refrigerator, Stove, Washer
Features
- Jetted Tub, Kitchen Island, Pantry, Window Treatments
- Flooring: Carpet, Ceramic Tile, Vinyl
- Windows: Window Treatments
- Basement: Finished,Walk-Out Access
- Number of fireplaces: 1
- Fireplace features: Gas
Interior area
- Total structure area: 3,382
- Total interior livable area: 3,382 sqft
Property
Parking
- Total spaces: 2
- Parking features: Built In, Garage Door Opener
- Has attached garage: Yes
Features
- Levels: Two
- Stories: 2
- Pool features: None
- Has spa: Yes
Lot
- Size: 0.80 Acres
- Dimensions: 0.796
Details
- Parcel number: 0400J00029000000
Construction
Type & style
- Home type: SingleFamily
- Architectural style: Colonial,Two Story
- Property subtype: Single Family Residence
Materials
- Brick, Vinyl Siding
- Roof: Asphalt
Condition
- Resale
- Year built: 2004
Utilities & green energy
- Sewer: Public Sewer
- Water: Public
Community & neighborhood
Community
- Community features: Public Transportation
Location
- Region: Bridgeville
- Subdivision: Parkes Farm Estates
HOA & financial
HOA
- Has HOA: Yes
- HOA fee: $20 monthly
Price history
| Date | Event | Price |
|---|---|---|
| 10/24/2025 | Pending sale | $650,000+3.2%$192/sqft |
Source: | ||
| 10/23/2025 | Sold | $630,000-3.1%$186/sqft |
Source: | ||
| 10/5/2025 | Contingent | $650,000$192/sqft |
Source: | ||
| 10/3/2025 | Price change | $650,000-3.7%$192/sqft |
Source: | ||
| 9/2/2025 | Price change | $675,000-2%$200/sqft |
Source: | ||
Public tax history
| Year | Property taxes | Tax assessment |
|---|---|---|
| 2025 | $14,209 +7.8% | $364,500 |
| 2024 | $13,180 +664.5% | $364,500 |
| 2023 | $1,724 +0% | $364,500 |
Find assessor info on the county website
Neighborhood: 15017
Nearby schools
GreatSchools rating
- 7/10South Fayette Intermediate SchoolGrades: 3-5Distance: 2.3 mi
- 7/10South Fayette Middle SchoolGrades: 6-8Distance: 2.6 mi
- 9/10South Fayette Twp High SchoolGrades: 9-12Distance: 2.4 mi
Schools provided by the listing agent
- District: South Fayette
Source: WPMLS. This data may not be complete. We recommend contacting the local school district to confirm school assignments for this home.

Get pre-qualified for a loan
At Zillow Home Loans, we can pre-qualify you in as little as 5 minutes with no impact to your credit score.An equal housing lender. NMLS #10287.


