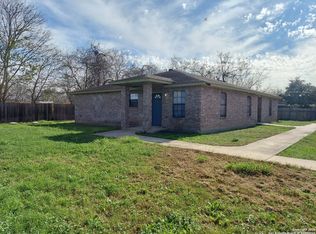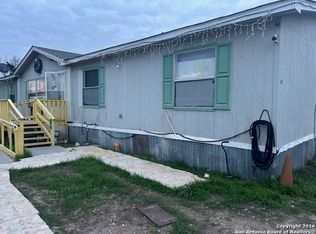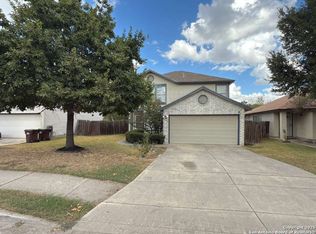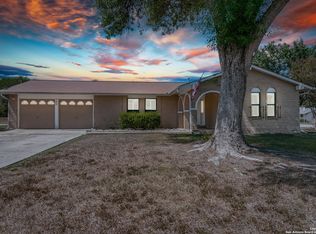Exclusive Agency Listing. All agents may advertise this property with exceptions of MLS and yard signs. HUD homes are sold "as is". HUD Case #495-960532. 4 bedrooms, 2 bath manufactured home on just under 0.18 acres. No representation is made to information provided including taxes, sqft, schools, features, etc. Buyer must verify all information.
For sale
$240,000
754 Kayroe Rd, Adkins, TX 78101
4beds
2,020sqft
Est.:
Manufactured Home
Built in 2010
7,753.68 Square Feet Lot
$-- Zestimate®
$119/sqft
$-- HOA
What's special
- 42 days |
- 96 |
- 0 |
Zillow last checked: 8 hours ago
Listing updated: January 10, 2026 at 10:07pm
Listed by:
Chad Sellers TREC #541066 (855) 694-2891,
Texas Property Shop
Source: LERA MLS,MLS#: 1930792
Facts & features
Interior
Bedrooms & bathrooms
- Bedrooms: 4
- Bathrooms: 2
- Full bathrooms: 2
Primary bedroom
- Features: Split, Full Bath
- Area: 182
- Dimensions: 13 x 14
Bedroom 2
- Area: 143
- Dimensions: 11 x 13
Bedroom 3
- Area: 130
- Dimensions: 13 x 10
Bedroom 4
- Area: 169
- Dimensions: 13 x 13
Primary bathroom
- Features: Separate Vanity, Soaking Tub
- Area: 56
- Dimensions: 8 x 7
Dining room
- Area: 64
- Dimensions: 8 x 8
Kitchen
- Area: 300
- Dimensions: 12 x 25
Living room
- Area: 225
- Dimensions: 15 x 15
Heating
- Central, Electric
Cooling
- Central Air
Features
- One Living Area, Separate Dining Room, Utility Room Inside, Ceiling Fan(s)
- Flooring: Vinyl
- Has basement: No
- Has fireplace: No
- Fireplace features: Not Applicable
Interior area
- Total interior livable area: 2,020 sqft
Property
Parking
- Parking features: None
Features
- Stories: 1
- Pool features: None
Lot
- Size: 7,753.68 Square Feet
Details
- Parcel number: 059770050140
- Special conditions: HUD Foreclosure
Construction
Type & style
- Home type: MobileManufactured
- Property subtype: Manufactured Home
Materials
- Siding
- Foundation: Other
- Roof: Composition
Condition
- Pre-Owned
- New construction: No
- Year built: 2010
Community & HOA
Community
- Features: None
- Subdivision: Eastview Terrace
Location
- Region: Adkins
Financial & listing details
- Price per square foot: $119/sqft
- Tax assessed value: $194,560
- Annual tax amount: $1,277
- Price range: $240K - $240K
- Date on market: 12/31/2025
- Cumulative days on market: 42 days
- Listing terms: Conventional,FHA,Cash
- Body type: Double Wide
Estimated market value
Not available
Estimated sales range
Not available
$1,901/mo
Price history
Price history
| Date | Event | Price |
|---|---|---|
| 12/31/2025 | Listed for sale | $240,000+92.1%$119/sqft |
Source: | ||
| 9/4/2025 | Listing removed | $124,950$62/sqft |
Source: | ||
| 7/30/2025 | Price change | $124,9500%$62/sqft |
Source: | ||
| 7/17/2025 | Price change | $124,999-13.8%$62/sqft |
Source: | ||
| 6/6/2025 | Listed for sale | $144,9990%$72/sqft |
Source: | ||
Public tax history
Public tax history
| Year | Property taxes | Tax assessment |
|---|---|---|
| 2025 | -- | $194,560 +0.8% |
| 2024 | $1,627 +227% | $193,010 +61.3% |
| 2023 | $498 -42.7% | $119,670 +10% |
Find assessor info on the county website
BuyAbility℠ payment
Est. payment
$1,558/mo
Principal & interest
$1120
Property taxes
$354
Home insurance
$84
Climate risks
Neighborhood: 78101
Nearby schools
GreatSchools rating
- 3/10Tradition Elementary SchoolGrades: PK-5Distance: 3.3 mi
- 3/10East Central Heritage Middle SchoolGrades: 6-8Distance: 5.3 mi
- 3/10East Central High SchoolGrades: 9-12Distance: 4.5 mi
Schools provided by the listing agent
- District: East Central I.S.D
Source: LERA MLS. This data may not be complete. We recommend contacting the local school district to confirm school assignments for this home.
- Loading




