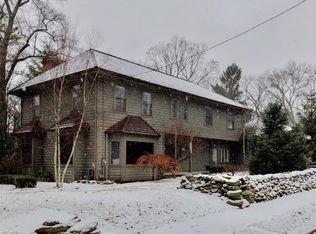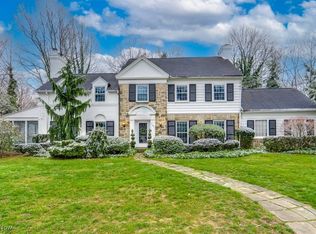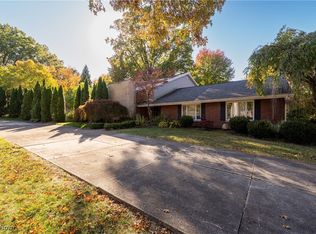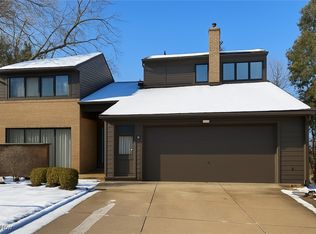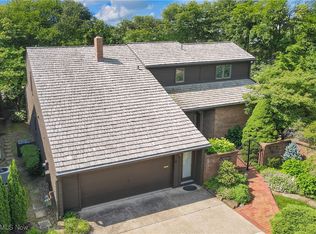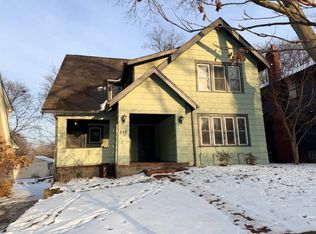This exquisite colonial home is convenient to a variety of amenities, including schools, golf, stores, restaurants, parks & much more. Impressive curb appeal, highlighted by meticulously maintained landscaping, elegant painted brick, diverse elevations & a timeless slate roof. Inside, 3 inviting FPs strategically placed from the primary bdrm to the spacious fin LL, creating a welcoming atmosphere throughout. At the rear, a beautifully designed outdoor entertaining area w/a fire pit, a stone wall & patio, two tiered grassy areas, wooden fencing & a storage shed. Once inside, the foyer unfolds to a generous landing area showcasing a stunning staircase, gleaming HW flrs, elegant crown moldings & exquisite trim work. To the right, the formal living rm, adorned w/a lovely bay window, filling the space w/natural light & an ornate wood-burning FP serving as the focal point. This room flows into an expansive four-season rm featuring a soaring ceiling, crisp white beams, LVT flrs, a hidden wet bar, walls of windows & outdoor access . Left of the foyer, the formal dining rm continues the theme of rich HW flrs & features two corner cabinets & a large window allowing natural light. Connecting is a quaint breakfast rm. The 1st flr is completed by a modern kitchen, equipped w/granite, SS appls & pantry. Thru the kitchen, the garage, a secondary staircase leading to the 2nd flr & a dedicated ofc space. Upstairs, the HW flrs & detailed woodworking continue. At the end of the hallway, the primary ensuite, complete w/HW flrs, elegant woodworking, a second FP, multiple closets & an updated full bath. On the other side of this lvl, two large bedrms sharing a Jack-and-Jill bath, while a guest ste offers its own bath & staircase access to the kitchen 1st lvl. In the fin LL, the 3rd FP creates a cozy ambiance in the spacious rec rm. There is also a fully fin area that includes a stylish full ba & laundry along w/the mechanical room & storage. Call today to schedule a showing!
For sale
Price cut: $11.5K (12/12)
$538,500
754 Merriman Rd, Akron, OH 44303
4beds
3,436sqft
Est.:
Single Family Residence
Built in 1936
0.42 Acres Lot
$-- Zestimate®
$157/sqft
$-- HOA
What's special
Timeless slate roofSoaring ceilingWooden fencingElegant crown moldingsFire pitMechanical roomStone wall
- 260 days |
- 2,191 |
- 68 |
Zillow last checked:
Listing updated:
Listed by:
Diane A Eichler dianeeichler@howardhanna.com330-524-3025,
Howard Hanna,
Maureen Todaro 330-618-9872,
Howard Hanna
Source: MLS Now,MLS#: 5127744Originating MLS: Akron Cleveland Association of REALTORS
Tour with a local agent
Facts & features
Interior
Bedrooms & bathrooms
- Bedrooms: 4
- Bathrooms: 5
- Full bathrooms: 4
- 1/2 bathrooms: 1
- Main level bathrooms: 1
Primary bedroom
- Description: Tranquil ensuite with three closets and a fireplace.,Flooring: Hardwood
- Level: Second
- Dimensions: 17 x 23
Bedroom
- Description: A jack-n-jill bathroom connects two bedrooms.,Flooring: Hardwood
- Level: Second
- Dimensions: 11 x 16
Bedroom
- Description: Flooring: Hardwood
- Level: Second
- Dimensions: 16 x 14
Bedroom
- Description: This bedroom has access to a private bath, great for overnight guests. There is also a back staircase that leads from this area of the second level.,Flooring: Carpet
- Level: Second
- Dimensions: 10 x 12
Primary bathroom
- Description: Nicely updated with ceramic flooring, shower, and a granite top vanity.,Flooring: Tile
- Level: Second
- Dimensions: 7 x 6
Dining room
- Description: All of the charm of an older home with two corner built-in china cabinets and a large picture window between.,Flooring: Hardwood
- Level: First
- Dimensions: 14 x 13
Entry foyer
- Description: A coat closet is in this area. This unfolds into the open hallway, a central point for the first level and staircase to the second level.,Flooring: Luxury Vinyl Tile
- Level: First
- Dimensions: 4 x 4
Kitchen
- Description: Granite counters, stainless steel appliances, and window over the kitchen sink.,Flooring: Luxury Vinyl Tile
- Level: First
- Dimensions: 13 x 9
Laundry
- Description: Laundry and mechanicals for the home in this area.
- Level: Lower
- Dimensions: 26 x 9
Living room
- Description: Beautiful hardwood floors, woodburn fireplace, floor to ceiling windows, a large, bayed area. This room connects to the four season sunroom through sliding glass barn doors.,Flooring: Hardwood
- Level: First
- Dimensions: 13 x 26
Office
- Description: Flooring: Hardwood
- Level: First
- Dimensions: 12 x 10
Other
- Description: Charming breakfast nook connecting the kitchen and the dining room. Large windows on two sides.,Flooring: Luxury Vinyl Tile
- Level: First
- Dimensions: 7 x 9
Other
- Description: Secondary recreation room in finished LL. A nicely finished full bath connects to this room, 11 x 7, with toilet, vanity, shower.
- Level: Lower
- Dimensions: 20 x 17
Other
- Description: Large storage room for overflow of items.
- Level: Lower
- Dimensions: 15 x 4
Recreation
- Description: Carpeting, paneled and painted walls, glass block windows, and a fireplace.,Flooring: Carpet
- Level: Lower
- Dimensions: 22 x 15
Sunroom
- Description: This is the most popular room in the house. High, beamed ceilings, a quaint built-in wet bar, huge windows allowing the natural light to enter the room & access to the transformed entertaining yard, complete w/stone wall, firepit, inlaid brick patio & shed.,Flooring: Luxury Vinyl Tile
- Level: First
- Dimensions: 17 x 23
Heating
- Forced Air, Fireplace(s), Gas
Cooling
- Central Air
Appliances
- Included: Dishwasher, Range, Refrigerator
- Laundry: Washer Hookup, Electric Dryer Hookup, Lower Level
Features
- Beamed Ceilings, Wet Bar, Bookcases, Chandelier, Crown Molding, Entrance Foyer, Granite Counters, His and Hers Closets, Multiple Closets, Recessed Lighting, Storage, Vaulted Ceiling(s), Natural Woodwork
- Basement: Partially Finished
- Number of fireplaces: 3
- Fireplace features: Living Room, Primary Bedroom, Recreation Room, Gas, Wood Burning
Interior area
- Total structure area: 3,436
- Total interior livable area: 3,436 sqft
- Finished area above ground: 2,732
- Finished area below ground: 704
Video & virtual tour
Property
Parking
- Parking features: Attached, Direct Access, Electricity, Garage, Garage Door Opener, Parking Pad, Garage Faces Rear
- Attached garage spaces: 2
Features
- Levels: Two
- Stories: 2
- Patio & porch: Patio
- Exterior features: Courtyard, Fire Pit
- Fencing: Privacy,Wood,Wrought Iron
Lot
- Size: 0.42 Acres
- Features: < 1/2 Acre, Back Yard, Corner Lot, Flat, Front Yard, Near Golf Course, Landscaped, Level
Details
- Additional structures: Outbuilding, Storage
- Parcel number: 6832434
Construction
Type & style
- Home type: SingleFamily
- Architectural style: Colonial
- Property subtype: Single Family Residence
Materials
- Brick, Vinyl Siding, Wood Siding
- Roof: Slate
Condition
- Year built: 1936
Details
- Warranty included: Yes
Utilities & green energy
- Sewer: Private Sewer
- Water: Public
Community & HOA
Community
- Subdivision: Ridgecrest
HOA
- Has HOA: No
Location
- Region: Akron
Financial & listing details
- Price per square foot: $157/sqft
- Tax assessed value: $377,720
- Annual tax amount: $8,679
- Date on market: 6/3/2025
- Cumulative days on market: 261 days
- Listing agreement: Exclusive Right To Sell
Estimated market value
Not available
Estimated sales range
Not available
$3,755/mo
Price history
Price history
| Date | Event | Price |
|---|---|---|
| 12/12/2025 | Price change | $538,500-2.1%$157/sqft |
Source: MLS Now #5127744 Report a problem | ||
| 8/31/2025 | Price change | $550,000-3.5%$160/sqft |
Source: MLS Now #5127744 Report a problem | ||
| 7/3/2025 | Price change | $569,900-2.6%$166/sqft |
Source: MLS Now #5127744 Report a problem | ||
| 6/24/2025 | Price change | $585,000-1.7%$170/sqft |
Source: MLS Now #5127744 Report a problem | ||
| 6/3/2025 | Listed for sale | $595,000+63.5%$173/sqft |
Source: MLS Now #5127744 Report a problem | ||
| 6/6/2019 | Sold | $364,000-2.8%$106/sqft |
Source: | ||
| 6/5/2019 | Pending sale | $374,500$109/sqft |
Source: Keller Williams Chervenic Realty #4085914 Report a problem | ||
| 4/11/2019 | Listed for sale | $374,500+24.8%$109/sqft |
Source: Keller Williams Chervenic Rlty #4085914 Report a problem | ||
| 7/14/2017 | Sold | $300,000-3.2%$87/sqft |
Source: MLS Now #3881512 Report a problem | ||
| 7/7/2017 | Pending sale | $310,000$90/sqft |
Source: Howard Hanna - Akron/Fairlawn #3881512 Report a problem | ||
| 6/4/2017 | Price change | $310,000-4.6%$90/sqft |
Source: Howard Hanna - Akron/Fairlawn #3881512 Report a problem | ||
| 5/2/2017 | Price change | $325,000-3%$95/sqft |
Source: Howard Hanna - Akron/Fairlawn #3881512 Report a problem | ||
| 4/17/2017 | Price change | $335,000-1.2%$97/sqft |
Source: Howard Hanna - Akron/Fairlawn #3881512 Report a problem | ||
| 4/4/2017 | Price change | $339,000-2.9%$99/sqft |
Source: Howard Hanna - Akron/Fairlawn #3881512 Report a problem | ||
| 3/5/2017 | Listed for sale | $349,000+70.2%$102/sqft |
Source: Howard Hanna - Akron/Fairlawn #3881512 Report a problem | ||
| 3/30/2001 | Sold | $205,000+16.4%$60/sqft |
Source: Public Record Report a problem | ||
| 8/25/2000 | Sold | $176,100$51/sqft |
Source: Public Record Report a problem | ||
Public tax history
Public tax history
| Year | Property taxes | Tax assessment |
|---|---|---|
| 2024 | $8,680 +19.9% | $132,200 |
| 2023 | $7,237 -9.8% | $132,200 +14% |
| 2022 | $8,020 +0.5% | $115,966 |
| 2021 | $7,982 | $115,966 |
| 2020 | -- | $115,966 +63.1% |
| 2019 | $5,446 +1.3% | $71,089 0% |
| 2018 | $5,376 +3.2% | $71,090 |
| 2017 | $5,207 | $71,090 +5.2% |
| 2016 | $5,207 | $67,550 |
| 2015 | $5,207 +0.8% | $67,550 |
| 2014 | $5,167 +0.3% | $67,550 -1.8% |
| 2013 | $5,153 +1.2% | $68,810 |
| 2012 | $5,091 +20.3% | $68,810 |
| 2011 | $4,232 -5.1% | $68,810 -9.6% |
| 2010 | $4,460 | $76,108 |
| 2009 | -- | $76,108 |
| 2008 | $4,731 -2.9% | $76,108 -8% |
| 2007 | $4,871 +0.8% | $82,705 |
| 2006 | $4,830 +18.5% | $82,705 |
| 2005 | $4,077 | $82,705 +12.3% |
| 2004 | -- | $73,672 |
| 2003 | $3,683 -3.3% | $73,672 |
| 2002 | $3,808 -8.3% | $73,672 +0.8% |
| 2001 | $4,153 +19.5% | $73,070 |
| 2000 | $3,476 | $73,070 |
Find assessor info on the county website
BuyAbility℠ payment
Est. payment
$3,201/mo
Principal & interest
$2546
Property taxes
$655
Climate risks
Neighborhood: Northwest Akron
Nearby schools
GreatSchools rating
- 6/10King Community Learning CenterGrades: K-5Distance: 0.4 mi
- 4/10Litchfield Community Learning CenterGrades: 6-8Distance: 1.3 mi
- 6/10Firestone High SchoolGrades: 9-12Distance: 1.3 mi
Schools provided by the listing agent
- District: Akron CSD - 7701
Source: MLS Now. This data may not be complete. We recommend contacting the local school district to confirm school assignments for this home.
Local experts in 44303
Open to renting?
Browse rentals near this home.- Loading
- Loading
