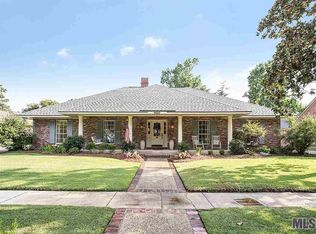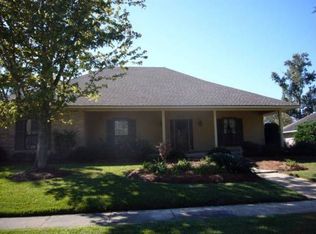Sold on 02/24/25
Price Unknown
754 Millgate Pl, Baton Rouge, LA 70808
5beds
3,263sqft
Single Family Residence, Residential
Built in 1989
0.35 Acres Lot
$834,000 Zestimate®
$--/sqft
$3,472 Estimated rent
Maximize your home sale
Get more eyes on your listing so you can sell faster and for more.
Home value
$834,000
$776,000 - $901,000
$3,472/mo
Zestimate® history
Loading...
Owner options
Explore your selling options
What's special
Stunning remodeled home in the highly sought after Woodgate Subdivision. The owner spared no expense with updates, only using the finest materials top to bottom. The professional, pristine landscaping and gorgeous pool (with hot tub) are magazine worthy. Located at the end of a cul-da-sac with 5 bedrooms and 4 bathrooms this home offers so much space, style and pure happiness! Beautiful pine wood floors flow throughout the home. The exposed brick archways, designer lighting and window treatments add to the charm and beauty. The kitchen boasts marble countertops, ample custom cabinetry, a huge walk-in pantry, gas range, and a keeping room with floor to ceiling windows overlooking the beautiful back yard. The well-designed laundry/mudroom functions great for a family. The pool house and outdoor shower make pool days fun and easy!
Zillow last checked: 8 hours ago
Listing updated: February 24, 2025 at 12:08pm
Listed by:
Alexis Irby,
Compass - Perkins,
Meg Thomassie,
Compass - Perkins
Bought with:
UNREPRESENTED NONLICENSEE
UNREPRESENTED NONLICENSEE
Source: ROAM MLS,MLS#: 2025001760
Facts & features
Interior
Bedrooms & bathrooms
- Bedrooms: 5
- Bathrooms: 4
- Full bathrooms: 4
Primary bedroom
- Features: Ceiling 9ft Plus, En Suite Bath
- Level: First
- Area: 244.92
- Width: 15.7
Bedroom 1
- Level: First
- Area: 136.89
- Width: 11.7
Bedroom 2
- Level: First
- Area: 164.22
- Width: 13.8
Bedroom 3
- Level: First
- Area: 151.13
- Width: 11.9
Bedroom 4
- Level: Second
- Area: 240.64
- Width: 12.8
Primary bathroom
- Features: Double Vanity, Separate Shower, Soaking Tub, Walk-In Closet(s)
Dining room
- Level: First
- Area: 169.92
Kitchen
- Features: Stone Counters, Kitchen Island, Pantry, Cabinets Custom Built
- Level: First
- Area: 432.28
Living room
- Level: First
- Area: 444.6
Heating
- 2 or More Units Heat
Cooling
- Multi Units, Ceiling Fan(s)
Appliances
- Included: Dishwasher, Disposal, Microwave, Range/Oven, Refrigerator
- Laundry: Inside, Washer/Dryer Hookups, Laundry Room
Features
- Built-in Features, Ceiling 9'+, Computer Nook, In-Law Floorplan
- Flooring: Ceramic Tile, Marble, Wood
- Windows: Window Treatments
- Attic: Attic Access
Interior area
- Total structure area: 4,531
- Total interior livable area: 3,263 sqft
Property
Parking
- Parking features: Garage
- Has garage: Yes
Features
- Stories: 1
- Patio & porch: Covered
- Exterior features: Lighting
- Has private pool: Yes
- Pool features: Gunite, Heated, In Ground
- Has spa: Yes
- Spa features: Heated
- Fencing: Full
Lot
- Size: 0.35 Acres
- Dimensions: 61 x 141.33 x 182 x 144.85
- Features: Cul-De-Sac, Dead-End Lot, Landscaped
Details
- Additional structures: Guest House
- Parcel number: 00475106
- Special conditions: Standard
- Other equipment: Generator
Construction
Type & style
- Home type: SingleFamily
- Architectural style: French
- Property subtype: Single Family Residence, Residential
Materials
- Brick Siding, Stucco Siding, Brick, Frame
- Foundation: Slab
- Roof: Shingle
Condition
- New construction: No
- Year built: 1989
Utilities & green energy
- Gas: Entergy
- Sewer: Public Sewer
- Water: Public
- Utilities for property: Cable Connected
Community & neighborhood
Security
- Security features: Security System, Smoke Detector(s)
Community
- Community features: Sidewalks
Location
- Region: Baton Rouge
- Subdivision: Woodgate
HOA & financial
HOA
- Has HOA: Yes
- HOA fee: $325 annually
- Services included: Maintenance Grounds, Insurance, Maint Subd Entry HOA
Other
Other facts
- Listing terms: Cash,Conventional
Price history
| Date | Event | Price |
|---|---|---|
| 2/24/2025 | Sold | -- |
Source: | ||
| 1/31/2025 | Pending sale | $850,000+89.3%$260/sqft |
Source: | ||
| 10/7/2013 | Sold | -- |
Source: | ||
| 3/1/2009 | Listing removed | $449,000$138/sqft |
Source: Coldwell Banker** #B0900646 Report a problem | ||
| 1/28/2009 | Listed for sale | $449,000$138/sqft |
Source: Coldwell Banker** #B0900646 Report a problem | ||
Public tax history
| Year | Property taxes | Tax assessment |
|---|---|---|
| 2024 | $7,389 +9.6% | $63,090 +11.5% |
| 2023 | $6,741 -0.2% | $56,590 |
| 2022 | $6,757 +2.3% | $56,590 |
Find assessor info on the county website
Neighborhood: Woodstone
Nearby schools
GreatSchools rating
- 6/10Highland Elementary SchoolGrades: PK-5Distance: 0.4 mi
- 6/10Glasgow Middle SchoolGrades: 6-8Distance: 1.2 mi
- 2/10Mckinley Senior High SchoolGrades: 9-12Distance: 2.9 mi
Schools provided by the listing agent
- District: East Baton Rouge
Source: ROAM MLS. This data may not be complete. We recommend contacting the local school district to confirm school assignments for this home.
Sell for more on Zillow
Get a free Zillow Showcase℠ listing and you could sell for .
$834,000
2% more+ $16,680
With Zillow Showcase(estimated)
$850,680
