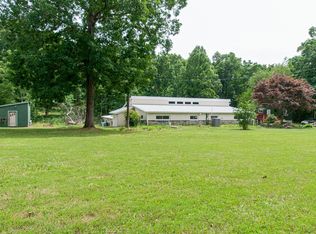Closed
$549,900
754 Nancy Shawl Rd, Dickson, TN 37055
4beds
1,756sqft
Single Family Residence, Residential
Built in 2018
9.46 Acres Lot
$-- Zestimate®
$313/sqft
$2,331 Estimated rent
Home value
Not available
Estimated sales range
Not available
$2,331/mo
Zestimate® history
Loading...
Owner options
Explore your selling options
What's special
*Beautiful 4-Bedroom Home on Nearly 10 Acres – Minutes from Downtown Dickson!
This 1756 sq ft home offers the perfect blend of comfort, convenience, and country living. Nestled on almost 10 acres of mixed wooded and cleared land, it’s ideal for homesteading, hunting, or simply enjoying the peace and privacy of nature.
Inside, you’ll find 4 spacious bedrooms and 2.5 bathrooms, including a luxurious primary suite complete with a large walk-in closet and a spa-like soaking tub. The kitchen boasts granite countertops & stainless steel appliances! Circular asphalt driveway and tankless water heater!
Located just minutes from charming downtown Dickson and less than an hour from downtown Nashville, this property is perfect for commuters seeking a private retreat without sacrificing convenience.
Don’t miss your chance to own this unique property — where modern living meets the great outdoors!
Zillow last checked: 8 hours ago
Listing updated: November 17, 2025 at 04:25pm
Listing Provided by:
Megan Gilbert 615-430-0588,
Blue Door Realty Group,
Kayla M. Tagg 615-596-1963,
Blue Door Realty Group
Bought with:
Josh Wright, 341531
Compass RE
Source: RealTracs MLS as distributed by MLS GRID,MLS#: 3003180
Facts & features
Interior
Bedrooms & bathrooms
- Bedrooms: 4
- Bathrooms: 3
- Full bathrooms: 2
- 1/2 bathrooms: 1
- Main level bedrooms: 4
Primary bathroom
- Features: Primary Bedroom
- Level: Primary Bedroom
Heating
- Central
Cooling
- Ceiling Fan(s), Central Air
Appliances
- Included: Gas Oven, Gas Range, Dishwasher, Microwave, Refrigerator, Stainless Steel Appliance(s)
Features
- Ceiling Fan(s), Extra Closets, High Ceilings, Open Floorplan
- Flooring: Carpet, Vinyl
- Basement: None
Interior area
- Total structure area: 1,756
- Total interior livable area: 1,756 sqft
- Finished area above ground: 1,756
Property
Parking
- Total spaces: 2
- Parking features: Garage Faces Side
- Garage spaces: 2
Features
- Levels: One
- Stories: 1
- Patio & porch: Porch, Covered, Deck
Lot
- Size: 9.46 Acres
- Features: Cleared, Level, Private, Wooded
- Topography: Cleared,Level,Private,Wooded
Details
- Parcel number: 091 00461 000
- Special conditions: Standard
Construction
Type & style
- Home type: SingleFamily
- Property subtype: Single Family Residence, Residential
Materials
- Vinyl Siding
- Roof: Asphalt
Condition
- New construction: No
- Year built: 2018
Utilities & green energy
- Sewer: Septic Tank
- Water: Public
- Utilities for property: Water Available
Community & neighborhood
Security
- Security features: Security System
Location
- Region: Dickson
- Subdivision: None
Price history
| Date | Event | Price |
|---|---|---|
| 11/17/2025 | Sold | $549,900$313/sqft |
Source: | ||
| 10/14/2025 | Contingent | $549,900$313/sqft |
Source: | ||
| 10/3/2025 | Listed for sale | $549,900$313/sqft |
Source: | ||
| 9/21/2025 | Listing removed | $549,900$313/sqft |
Source: | ||
| 6/25/2025 | Price change | $549,900-3.4%$313/sqft |
Source: | ||
Public tax history
| Year | Property taxes | Tax assessment |
|---|---|---|
| 2025 | $1,933 +2.5% | $114,375 +2.5% |
| 2024 | $1,886 +7% | $111,600 +48.8% |
| 2023 | $1,762 | $74,975 |
Find assessor info on the county website
Neighborhood: 37055
Nearby schools
GreatSchools rating
- 9/10Centennial Elementary SchoolGrades: PK-5Distance: 2.4 mi
- 6/10Dickson Middle SchoolGrades: 6-8Distance: 4.6 mi
- 5/10Dickson County High SchoolGrades: 9-12Distance: 3.9 mi
Schools provided by the listing agent
- Elementary: Centennial Elementary
- Middle: Dickson Middle School
- High: Dickson County High School
Source: RealTracs MLS as distributed by MLS GRID. This data may not be complete. We recommend contacting the local school district to confirm school assignments for this home.
Get pre-qualified for a loan
At Zillow Home Loans, we can pre-qualify you in as little as 5 minutes with no impact to your credit score.An equal housing lender. NMLS #10287.
