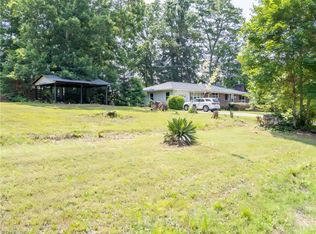Sold for $231,000
$231,000
754 Oregon Hill Rd, Reidsville, NC 27320
3beds
1,926sqft
Stick/Site Built, Residential, Single Family Residence
Built in 1940
2 Acres Lot
$256,800 Zestimate®
$--/sqft
$1,538 Estimated rent
Home value
$256,800
$236,000 - $277,000
$1,538/mo
Zestimate® history
Loading...
Owner options
Explore your selling options
What's special
Want to have chickens & goats? LOOK NO FURTHER! Situated on 2 AC of land is the perfect move in ready farm house! Beautiful metal roof, BIG front porch ready for rockers & a swing. The back yard is great for entertaining friends & family on the covered deck or around the firepit on the patio. For the hobbyist in the family A DETACHED 18x20 WRKSHP/GARAGE! You will fall in love with all the many features of this beautiful home built in 1940! Entering the front door you can imagine cold winter days w/a fire in the woodstove, a good book, puzzle or the sound of family & friends during the holidays. From the HWD flrs to the kitchen with loads of natural wood & lots of cabinet space to the staircase leading to the 2ND flr your imagination will run wild. Safely tucked away under the staircase is a lighted gun cabinet for safety. USDA, FHA & VA APPROVED! ASK AGENT FOR PRE-LIST INSPECTIONS! FP in BR's are non-working. 2ND floor has low ceilings. SELLER IS REQUESTING BEST OFFERS BY 5PM 8/28/23.
Zillow last checked: 8 hours ago
Listing updated: April 11, 2024 at 08:54am
Listed by:
Teresa S. Knowles 336-613-8835,
CENTURY 21 THE KNOWLES TEAM
Bought with:
Rodney Axsom, 261696
Carolina Triad Choice Realty
Source: Triad MLS,MLS#: 1116919 Originating MLS: Greensboro
Originating MLS: Greensboro
Facts & features
Interior
Bedrooms & bathrooms
- Bedrooms: 3
- Bathrooms: 1
- Full bathrooms: 1
- Main level bathrooms: 1
Primary bedroom
- Level: Main
- Dimensions: 13.08 x 17.33
Bedroom 2
- Level: Second
- Dimensions: 12.92 x 13.5
Bedroom 3
- Level: Second
- Dimensions: 13.17 x 13.5
Den
- Level: Main
- Dimensions: 14.58 x 13.67
Dining room
- Level: Main
- Dimensions: 6 x 11.92
Kitchen
- Level: Main
- Dimensions: 7.25 x 11.92
Laundry
- Level: Main
- Dimensions: 4.83 x 9.75
Living room
- Level: Main
- Dimensions: 18.5 x 13.67
Office
- Level: Second
- Dimensions: 8.75 x 13.83
Heating
- Forced Air, Heat Pump, Electric, Propane
Cooling
- Central Air
Appliances
- Included: Microwave, Electric Water Heater
- Laundry: Dryer Connection, Main Level, Washer Hookup
Features
- Built-in Features, Ceiling Fan(s)
- Flooring: Vinyl, Wood
- Basement: Crawl Space
- Attic: Access Only
- Number of fireplaces: 3
- Fireplace features: Den, Living Room, Primary Bedroom
Interior area
- Total structure area: 1,926
- Total interior livable area: 1,926 sqft
- Finished area above ground: 1,926
Property
Parking
- Parking features: Driveway, Gravel, Detached
- Has garage: Yes
- Has uncovered spaces: Yes
Features
- Levels: One and One Half
- Stories: 1
- Patio & porch: Porch
- Exterior features: Garden, Remarks
- Pool features: None
- Fencing: Fenced
Lot
- Size: 2 Acres
- Dimensions: 245 x 355
- Features: Horses Allowed, Partially Cleared, Partially Wooded, Not in Flood Zone
- Residential vegetation: Partially Wooded
Details
- Parcel number: 159009
- Zoning: RP
- Special conditions: Owner Sale
- Horses can be raised: Yes
Construction
Type & style
- Home type: SingleFamily
- Property subtype: Stick/Site Built, Residential, Single Family Residence
Materials
- Vinyl Siding
Condition
- Year built: 1940
Utilities & green energy
- Sewer: Septic Tank
- Water: Public
Community & neighborhood
Location
- Region: Reidsville
Other
Other facts
- Listing agreement: Exclusive Right To Sell
- Listing terms: Cash,Conventional,FHA,USDA Loan,VA Loan
Price history
| Date | Event | Price |
|---|---|---|
| 9/25/2023 | Sold | $231,000+5% |
Source: | ||
| 8/28/2023 | Pending sale | $219,900 |
Source: | ||
| 8/25/2023 | Listed for sale | $219,900+225.8% |
Source: | ||
| 10/9/2012 | Sold | $67,500-50.4%$35/sqft |
Source: Public Record Report a problem | ||
| 9/27/2007 | Sold | $136,000$71/sqft |
Source: Public Record Report a problem | ||
Public tax history
| Year | Property taxes | Tax assessment |
|---|---|---|
| 2024 | $1,493 +62.9% | $237,423 +98.1% |
| 2023 | $917 | $119,831 |
| 2022 | $917 | $119,831 |
Find assessor info on the county website
Neighborhood: 27320
Nearby schools
GreatSchools rating
- 7/10Lincoln ElementaryGrades: PK-5Distance: 3.5 mi
- 7/10Rockingham County MiddleGrades: 6-8Distance: 6.1 mi
- 5/10Rockingham County HighGrades: 9-12Distance: 6.4 mi
Schools provided by the listing agent
- Elementary: Lincoln
- Middle: Rockingham County
- High: Rockingham County
Source: Triad MLS. This data may not be complete. We recommend contacting the local school district to confirm school assignments for this home.

Get pre-qualified for a loan
At Zillow Home Loans, we can pre-qualify you in as little as 5 minutes with no impact to your credit score.An equal housing lender. NMLS #10287.
