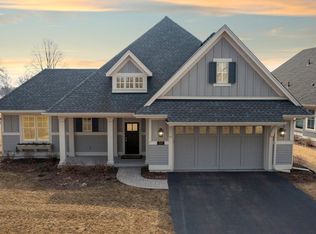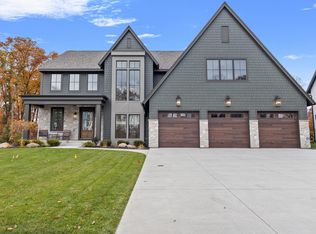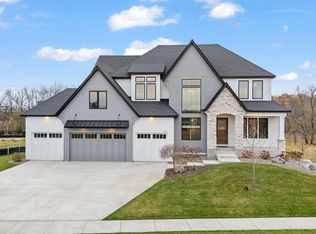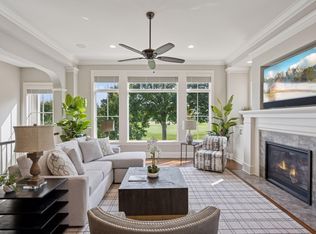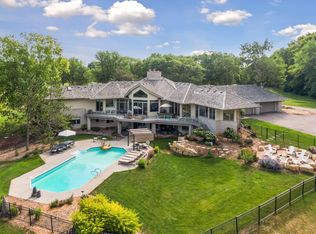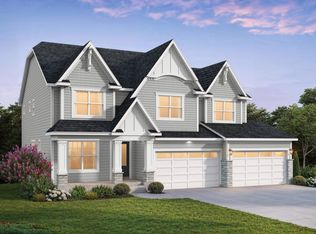This exquisite home is being offered fully furnished, with custom-designed furniture curated specifically for the space. Every piece was thoughtfully selected to complement the home’s architecture, style, and finishes—creating a seamless, move-in ready living experience. Prepare to be captivated by this flawlessly designed Hartman Homes masterpiece in the Woods of Medina! Perfectly positioned on a pristine 0.76-acre corner lot, this former Modern Tudor-style home exudes timeless elegance and exceptional craftsmanship throughout its 5,429 sq. ft. of luxurious living space. With 5 bedrooms, 5 bathrooms, and no detail overlooked, this stunning residence defines high-end living.
Step inside to discover custom Walnut and enameled cabinetry, a striking Cambria kitchen island with a raised 11-foot granite counter, Thermador appliances, and a walk-through pantry complete with built-in pocket office and floating shelving. The wire-brushed solid Oak flooring adds warmth and sophistication, while Anderson 400 series windows flood the home with natural light.
Savor the stunning Great Room space, highlighted by a cozy fireplace, or retreat to the inviting 3-season porch with cathedral ceilings, Sunspace windows, and Trex flooring- an ideal space to relax and unwind. The upper-level features a step-up luxury primary suite with a spa-like bath, including a free-standing tub, heated floors, and a massive walk-in closet with pass-through access to the laundry room.
The remarkable lower-level retreat is made for entertaining, offering a spacious media room, game room, wet bar and in-floor heating. Two HVAC systems ensure year-round comfort.
Enjoy expanded rear deck and backyard spaces perfect for outdoor living. Located in a premier neighborhood near Wayzata schools, parks, trails, shopping, and dining. This show-stopping masterpiece redefines luxury living & impeccable design. Experience the pinnacle of sophistication, comfort, and design—this home will take your breath away!
Active
Price cut: $105K (2/10)
$1,895,000
754 Shawnee Woods Rd, Hamel, MN 55340
5beds
5,429sqft
Est.:
Single Family Residence
Built in 2021
0.76 Acres Lot
$1,812,700 Zestimate®
$349/sqft
$139/mo HOA
What's special
Cozy fireplaceSpacious media roomCambria kitchen islandHeated floorsCustom-designed furnitureExpanded rear deckCathedral ceilings
- 173 days |
- 1,478 |
- 42 |
Zillow last checked: 8 hours ago
Listing updated: February 20, 2026 at 11:44am
Listed by:
Ryan M Platzke 952-844-6000,
Coldwell Banker Realty - Southwest Regional
Source: NorthstarMLS as distributed by MLS GRID,MLS#: 6782531
Tour with a local agent
Facts & features
Interior
Bedrooms & bathrooms
- Bedrooms: 5
- Bathrooms: 5
- Full bathrooms: 3
- 3/4 bathrooms: 1
- 1/2 bathrooms: 1
Bedroom
- Level: Upper
- Area: 210 Square Feet
- Dimensions: 14x15
Bedroom 2
- Level: Upper
- Area: 144 Square Feet
- Dimensions: 12x12
Bedroom 3
- Level: Upper
- Area: 144 Square Feet
- Dimensions: 12x12
Bedroom 4
- Level: Upper
- Area: 121 Square Feet
- Dimensions: 11x11
Bedroom 5
- Level: Lower
- Area: 140 Square Feet
- Dimensions: 10x14
Bonus room
- Level: Upper
- Area: 360 Square Feet
- Dimensions: 18x20
Dining room
- Level: Main
- Area: 143 Square Feet
- Dimensions: 13x11
Family room
- Level: Lower
- Area: 323 Square Feet
- Dimensions: 19x17
Flex room
- Level: Main
- Area: 121 Square Feet
- Dimensions: 11x11
Game room
- Level: Lower
- Area: 252 Square Feet
- Dimensions: 12x21
Kitchen
- Level: Main
- Area: 225 Square Feet
- Dimensions: 15x15
Living room
- Level: Main
- Area: 306 Square Feet
- Dimensions: 17x18
Other
- Level: Main
- Area: 168 Square Feet
- Dimensions: 8x21
Screened porch
- Level: Main
- Area: 196 Square Feet
- Dimensions: 14x14
Heating
- Forced Air, Fireplace(s), In-Floor Heating
Cooling
- Central Air
Appliances
- Included: Air-To-Air Exchanger, Chandelier, Cooktop, Dishwasher, Disposal, Dryer, Exhaust Fan, Freezer, Humidifier, Microwave, Range, Refrigerator, Stainless Steel Appliance(s), Wall Oven, Washer, Water Softener Owned
- Laundry: Laundry Room, Sink, Upper Level, Washer Hookup
Features
- Basement: Daylight,Drain Tiled,Egress Window(s),Finished,Full,Concrete,Storage Space,Sump Pump
- Number of fireplaces: 2
- Fireplace features: Amusement Room, Brick, Gas, Living Room, Stone
Interior area
- Total structure area: 5,429
- Total interior livable area: 5,429 sqft
- Finished area above ground: 4,179
- Finished area below ground: 1,250
Video & virtual tour
Property
Parking
- Total spaces: 4
- Parking features: Attached, Concrete, Garage Door Opener, Heated Garage, Insulated Garage
- Attached garage spaces: 4
- Has uncovered spaces: Yes
- Details: Garage Door Height (8)
Accessibility
- Accessibility features: Other
Features
- Levels: Two
- Stories: 2
- Patio & porch: Deck, Front Porch, Porch
- Pool features: None
Lot
- Size: 0.76 Acres
- Features: Near Public Transit, Corner Lot, Irregular Lot, Tree Coverage - Medium
Details
- Foundation area: 1771
- Parcel number: 0111823230064
- Zoning description: Residential-Single Family
Construction
Type & style
- Home type: SingleFamily
- Property subtype: Single Family Residence
Materials
- Frame
- Roof: Age 8 Years or Less,Asphalt
Condition
- New construction: No
- Year built: 2021
Utilities & green energy
- Electric: Circuit Breakers, 200+ Amp Service
- Gas: Natural Gas
- Sewer: City Sewer/Connected
- Water: City Water/Connected
- Utilities for property: Underground Utilities
Community & HOA
Community
- Subdivision: Woods of Medina
HOA
- Has HOA: Yes
- Services included: Other, Professional Mgmt
- HOA fee: $418 quarterly
- HOA name: Associa Minnesota - Sarah Huey
- HOA phone: 763-225-6400
Location
- Region: Hamel
Financial & listing details
- Price per square foot: $349/sqft
- Tax assessed value: $1,527,800
- Annual tax amount: $17,265
- Date on market: 9/3/2025
- Cumulative days on market: 73 days
- Road surface type: Paved
Estimated market value
$1,812,700
$1.72M - $1.90M
$6,161/mo
Price history
Price history
| Date | Event | Price |
|---|---|---|
| 2/10/2026 | Price change | $1,895,000-5.3%$349/sqft |
Source: | ||
| 9/3/2025 | Listed for sale | $2,000,000+8.1%$368/sqft |
Source: | ||
| 9/3/2025 | Listing removed | $1,850,000$341/sqft |
Source: | ||
| 6/26/2025 | Listed for sale | $1,850,000+28.7%$341/sqft |
Source: | ||
| 5/24/2021 | Sold | $1,437,000$265/sqft |
Source: | ||
| 5/12/2021 | Pending sale | $1,437,000$265/sqft |
Source: | ||
| 3/23/2021 | Listed for sale | $1,437,000+397.2%$265/sqft |
Source: | ||
| 6/11/2020 | Sold | $289,000$53/sqft |
Source: Public Record Report a problem | ||
Public tax history
Public tax history
| Year | Property taxes | Tax assessment |
|---|---|---|
| 2025 | $17,265 +6.3% | $1,527,800 +5.5% |
| 2024 | $16,239 +52.7% | $1,448,300 +2.3% |
| 2023 | $10,634 +313.6% | $1,416,200 +53.3% |
| 2022 | $2,571 +196.3% | $924,000 +293.2% |
| 2021 | $868 | $235,000 |
Find assessor info on the county website
BuyAbility℠ payment
Est. payment
$11,759/mo
Principal & interest
$9772
Property taxes
$1848
HOA Fees
$139
Climate risks
Neighborhood: 55340
Nearby schools
GreatSchools rating
- 8/10Greenwood Elementary SchoolGrades: K-5Distance: 3 mi
- 8/10Wayzata West Middle SchoolGrades: 6-8Distance: 5.9 mi
- 10/10Wayzata High SchoolGrades: 9-12Distance: 1.8 mi
