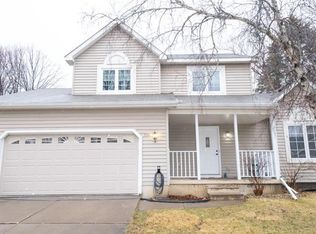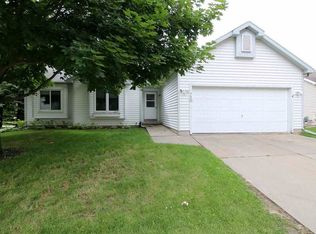Closed
$384,100
754 Sky Ridge Drive, Madison, WI 53719
3beds
1,516sqft
Single Family Residence
Built in 1993
8,276.4 Square Feet Lot
$387,600 Zestimate®
$253/sqft
$2,541 Estimated rent
Home value
$387,600
$364,000 - $415,000
$2,541/mo
Zestimate® history
Loading...
Owner options
Explore your selling options
What's special
Fall in love with this Highland Village gem! This stylish 3-bed, 2-bath ranch stuns with vaulted ceilings, a cozy fireplace, and gorgeous solid oak floors. The open-concept design features an open kitchen with a breakfast bar and a large pantry?ideal for entertaining or everyday living?and flows seamlessly to a large deck, perfect for summer BBQs or relaxing under the stars. Outside, enjoy a beautifully landscaped yard, complete with a sprinkler system, backyard privacy fence and garden terrace for effortless curb appeal. Just a short stroll to scenic High Point Park, and minutes from schools, shops, and dining. Single-level living, charm, and location ? it?s all here. Don?t miss your chance to make this dream home yours!
Zillow last checked: 8 hours ago
Listing updated: October 24, 2025 at 08:59pm
Listed by:
MHB Real Estate Team Offic:608-709-9886,
MHB Real Estate
Bought with:
Sherry M Mckee
Source: WIREX MLS,MLS#: 2005465 Originating MLS: South Central Wisconsin MLS
Originating MLS: South Central Wisconsin MLS
Facts & features
Interior
Bedrooms & bathrooms
- Bedrooms: 3
- Bathrooms: 2
- Full bathrooms: 2
- Main level bedrooms: 3
Primary bedroom
- Level: Main
- Area: 204
- Dimensions: 17 x 12
Bedroom 2
- Level: Main
- Area: 130
- Dimensions: 13 x 10
Bedroom 3
- Level: Main
- Area: 121
- Dimensions: 11 x 11
Bathroom
- Features: At least 1 Tub, Master Bedroom Bath: Full, Master Bedroom Bath, Master Bedroom Bath: Tub/Shower Combo
Dining room
- Level: Main
- Area: 132
- Dimensions: 11 x 12
Kitchen
- Level: Main
- Area: 120
- Dimensions: 12 x 10
Living room
- Level: Main
- Area: 238
- Dimensions: 14 x 17
Heating
- Natural Gas, Forced Air
Cooling
- Central Air
Appliances
- Included: Range/Oven, Refrigerator, Dishwasher, Microwave, Disposal
Features
- Walk-In Closet(s), Cathedral/vaulted ceiling, Breakfast Bar, Pantry
- Flooring: Wood or Sim.Wood Floors
- Windows: Skylight(s)
- Basement: Full,Exposed,Full Size Windows,Sump Pump
Interior area
- Total structure area: 1,516
- Total interior livable area: 1,516 sqft
- Finished area above ground: 1,516
- Finished area below ground: 0
Property
Parking
- Total spaces: 2
- Parking features: 2 Car, Attached
- Attached garage spaces: 2
Features
- Levels: One
- Stories: 1
- Patio & porch: Deck
Lot
- Size: 8,276 sqft
Details
- Parcel number: 070826410147
- Zoning: Res
- Special conditions: Arms Length
Construction
Type & style
- Home type: SingleFamily
- Architectural style: Ranch
- Property subtype: Single Family Residence
Materials
- Vinyl Siding
Condition
- 21+ Years
- New construction: No
- Year built: 1993
Utilities & green energy
- Sewer: Public Sewer
- Water: Public
Community & neighborhood
Location
- Region: Madison
- Subdivision: Highland Village 2nd Addn
- Municipality: Madison
Price history
| Date | Event | Price |
|---|---|---|
| 10/22/2025 | Sold | $384,100-1.5%$253/sqft |
Source: | ||
| 9/22/2025 | Contingent | $389,900$257/sqft |
Source: | ||
| 9/16/2025 | Price change | $389,900-2.5%$257/sqft |
Source: | ||
| 9/3/2025 | Price change | $400,000-5.9%$264/sqft |
Source: | ||
| 7/29/2025 | Listed for sale | $424,900$280/sqft |
Source: | ||
Public tax history
| Year | Property taxes | Tax assessment |
|---|---|---|
| 2024 | $6,894 +4.9% | $352,200 +8% |
| 2023 | $6,570 | $326,100 +9% |
| 2022 | -- | $299,200 +13% |
Find assessor info on the county website
Neighborhood: 53719
Nearby schools
GreatSchools rating
- 4/10Falk Elementary SchoolGrades: PK-5Distance: 1.3 mi
- 5/10Jefferson Middle SchoolGrades: 6-8Distance: 1.2 mi
- 8/10Memorial High SchoolGrades: 9-12Distance: 1.1 mi
Schools provided by the listing agent
- Middle: Jefferson
- High: Memorial
- District: Madison
Source: WIREX MLS. This data may not be complete. We recommend contacting the local school district to confirm school assignments for this home.

Get pre-qualified for a loan
At Zillow Home Loans, we can pre-qualify you in as little as 5 minutes with no impact to your credit score.An equal housing lender. NMLS #10287.
Sell for more on Zillow
Get a free Zillow Showcase℠ listing and you could sell for .
$387,600
2% more+ $7,752
With Zillow Showcase(estimated)
$395,352
