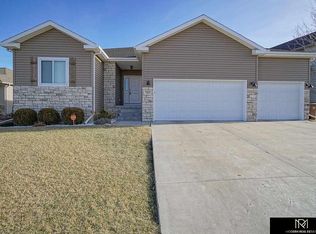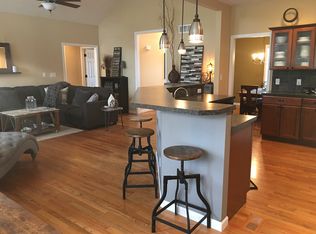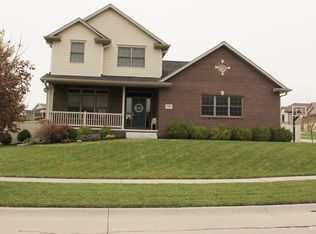Sold for $450,000 on 09/12/25
$450,000
7540 Exbury Rd, Lincoln, NE 68516
4beds
2,675sqft
Single Family Residence
Built in 2010
10,454.4 Square Feet Lot
$457,000 Zestimate®
$168/sqft
$2,935 Estimated rent
Home value
$457,000
$411,000 - $507,000
$2,935/mo
Zestimate® history
Loading...
Owner options
Explore your selling options
What's special
Charming 1,575 sq ft ranch in the sought-after Thompson Creek neighborhood! Just a short walk to the park and Wysong Elementary. Enjoy a vaulted ceiling and cozy direct vent fireplace in the spacious living room. The open-concept kitchen flows into a dining area with backyard access. Main floor features laundry, 2 additional bedrooms, and 2 of the home’s 3 bathrooms. The finished basement boasts a huge family room perfect for a pool table, TV area, and game space, plus a large wet bar with custom shelving—ideal for entertaining. 3-car garage, 5-year-old Class 4 impact-resistant roof, and regularly serviced HVAC system complete the package!
Zillow last checked: 8 hours ago
Listing updated: September 19, 2025 at 10:47am
Listed by:
Marsha Artz 402-525-1215,
HOME Real Estate,
Daria Springer 402-440-4259,
HOME Real Estate
Bought with:
Becky Stewart, 0930004
NP Dodge RE Sales Inc Lincoln
Sink Sinkule, 20140183
NP Dodge RE Sales Inc Lincoln
Source: GPRMLS,MLS#: 22518759
Facts & features
Interior
Bedrooms & bathrooms
- Bedrooms: 4
- Bathrooms: 3
- Full bathrooms: 2
- 3/4 bathrooms: 1
- Main level bathrooms: 2
Primary bedroom
- Features: Wall/Wall Carpeting
- Level: Main
- Area: 182
- Dimensions: 13 x 14
Bedroom 2
- Features: Wall/Wall Carpeting
- Level: Main
- Area: 121
- Dimensions: 11 x 11
Bedroom 3
- Features: Wall/Wall Carpeting
- Level: Main
- Area: 121
- Dimensions: 11 x 11
Bedroom 4
- Features: Wall/Wall Carpeting
- Level: Basement
- Area: 156
- Dimensions: 12 x 13
Primary bathroom
- Features: 3/4
Family room
- Features: Wall/Wall Carpeting
- Level: Basement
- Area: 580
- Dimensions: 20 x 29
Kitchen
- Features: Engineered Wood
- Level: Main
- Area: 126
- Dimensions: 9 x 14
Living room
- Features: Wall/Wall Carpeting
- Level: Main
- Area: 308
- Dimensions: 14 x 22
Basement
- Area: 1575
Heating
- Natural Gas, Forced Air
Cooling
- Central Air
Appliances
- Included: Range, Water Softener, Dishwasher, Disposal, Microwave
- Laundry: Ceramic Tile Floor
Features
- High Ceilings, Ceiling Fan(s), Drain Tile
- Flooring: Wood, Carpet, Ceramic Tile, Engineered Hardwood
- Basement: Egress
- Number of fireplaces: 1
- Fireplace features: Direct-Vent Gas Fire
Interior area
- Total structure area: 2,675
- Total interior livable area: 2,675 sqft
- Finished area above ground: 1,575
- Finished area below ground: 1,100
Property
Parking
- Total spaces: 3
- Parking features: Attached, Garage Door Opener
- Attached garage spaces: 3
Features
- Patio & porch: Porch, Patio
- Exterior features: Sprinkler System, Lighting, Drain Tile
- Fencing: Chain Link,Full
Lot
- Size: 10,454 sqft
- Dimensions: 67.08 x 141 x 86.62 x 133.75
- Features: Up to 1/4 Acre., City Lot, Subdivided, Public Sidewalk, Curb Cut, Sloped
Details
- Parcel number: 1621116014000
- Other equipment: Sump Pump
Construction
Type & style
- Home type: SingleFamily
- Architectural style: Ranch,Traditional
- Property subtype: Single Family Residence
Materials
- Stone, Stucco
- Foundation: Concrete Perimeter
- Roof: Composition
Condition
- Not New and NOT a Model
- New construction: No
- Year built: 2010
Utilities & green energy
- Sewer: Public Sewer
- Water: Public
- Utilities for property: Cable Available, Electricity Available, Natural Gas Available, Water Available, Sewer Available, Fiber Optic
Community & neighborhood
Location
- Region: Lincoln
- Subdivision: Thompson Creek
HOA & financial
HOA
- Has HOA: Yes
- HOA fee: $200 annually
- Services included: Common Area Maintenance
- Association name: Thompson Creek HOA
Other
Other facts
- Listing terms: VA Loan,FHA,Conventional,Cash
- Ownership: Fee Simple
Price history
| Date | Event | Price |
|---|---|---|
| 9/12/2025 | Sold | $450,000$168/sqft |
Source: | ||
| 7/11/2025 | Pending sale | $450,000$168/sqft |
Source: | ||
| 7/8/2025 | Listed for sale | $450,000+53.1%$168/sqft |
Source: | ||
| 11/30/2010 | Sold | $294,000+476.5%$110/sqft |
Source: Public Record Report a problem | ||
| 6/17/2010 | Sold | $51,000+2%$19/sqft |
Source: Public Record Report a problem | ||
Public tax history
| Year | Property taxes | Tax assessment |
|---|---|---|
| 2024 | $5,930 -12.4% | $425,000 +5.3% |
| 2023 | $6,766 -4.6% | $403,700 +13.2% |
| 2022 | $7,089 -0.2% | $356,500 |
Find assessor info on the county website
Neighborhood: Family Acres
Nearby schools
GreatSchools rating
- 7/10Wysong ElementaryGrades: PK-5Distance: 0.2 mi
- 7/10Moore Middle SchoolGrades: 6-8Distance: 1.9 mi
- 5/10Southwest High SchoolGrades: 9-12Distance: 3.5 mi
Schools provided by the listing agent
- Elementary: Wysong
- Middle: Moore
- High: Standing Bear
- District: Lincoln Public Schools
Source: GPRMLS. This data may not be complete. We recommend contacting the local school district to confirm school assignments for this home.

Get pre-qualified for a loan
At Zillow Home Loans, we can pre-qualify you in as little as 5 minutes with no impact to your credit score.An equal housing lender. NMLS #10287.


