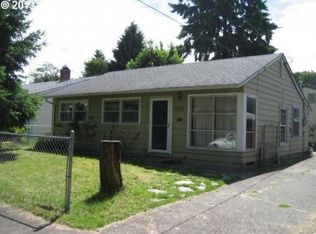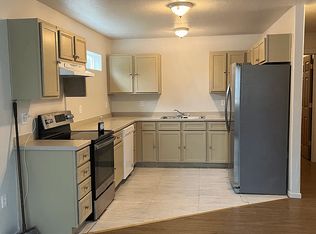Sold
$580,000
7540 N Reno Ave, Portland, OR 97203
4beds
2,106sqft
Residential, Single Family Residence
Built in 1950
6,534 Square Feet Lot
$575,600 Zestimate®
$275/sqft
$3,106 Estimated rent
Home value
$575,600
$541,000 - $616,000
$3,106/mo
Zestimate® history
Loading...
Owner options
Explore your selling options
What's special
Full of character, this charming ranch sits on a coveted corner lot in Portland’s desirable St. Johns neighborhood. Warm and inviting, the home is bathed in natural light through a large picture window that captures a fenced yard & corner block view. Featuring 3 bedrooms on the main floor (1382 sqft above ground), this home boasts a generous living room where there is enough space to pop in a corner office or get creative w/your furniture layout. Enjoy cozy evenings by the fireplace or morning coffee in sunny nook space. The well-appointed kitchen offers functionality, while upgrades such as a tankless H20 heater and radiant floor heat warm the main floor. Downstairs, the remodeled basement is fresh and full of possibility, featuring a bright den, a fourth bedroom with double closets, a bright laundry area, and a stylish full bathroom. Out back you will find a covered walk-way between the house and garage w/stone patio for your outdoor furniture & grill. There are raised garden boxes & soft grass for play + room to set up a basket hoop. The double bay garage acts as funky hang-out, perfect for summer poker nights or band jam sessions. And when you’re ready to stretch your legs, Pier Park is just four blocks away— ideal for evening jogs, picnics, or pup playtime. This charming St. Johns gem offers the perfect blend of cozy, convenient, and community-oriented living. Come fall in love! [Home Energy Score = 5. HES Report at https://rpt.greenbuildingregistry.com/hes/OR10239655]
Zillow last checked: 8 hours ago
Listing updated: August 11, 2025 at 01:39pm
Listed by:
Chris Speth 503-515-5049,
Like Kind Realty,
Tracy Dau 971-275-0387,
Like Kind Realty
Bought with:
Marika Feibel, 200606315
Inhabit Real Estate
Source: RMLS (OR),MLS#: 582638845
Facts & features
Interior
Bedrooms & bathrooms
- Bedrooms: 4
- Bathrooms: 2
- Full bathrooms: 2
- Main level bathrooms: 1
Primary bedroom
- Features: Hardwood Floors
- Level: Main
- Area: 196
- Dimensions: 14 x 14
Bedroom 2
- Features: Wallto Wall Carpet
- Level: Main
- Area: 100
- Dimensions: 10 x 10
Bedroom 3
- Features: Wallto Wall Carpet
- Level: Main
- Area: 90
- Dimensions: 10 x 9
Bedroom 4
- Features: Double Closet, Vinyl Floor
- Level: Lower
- Area: 99
- Dimensions: 11 x 9
Dining room
- Features: Hardwood Floors
- Level: Main
- Area: 110
- Dimensions: 11 x 10
Family room
- Features: Builtin Features, Vinyl Floor
- Level: Lower
- Area: 240
- Dimensions: 20 x 12
Kitchen
- Features: Dishwasher, Nook, Free Standing Range, Free Standing Refrigerator
- Level: Main
- Area: 150
- Width: 10
Living room
- Features: Coved, Fireplace, Hardwood Floors
- Level: Main
- Area: 300
- Dimensions: 20 x 15
Heating
- Radiant, Fireplace(s)
Appliances
- Included: Dishwasher, Free-Standing Range, Free-Standing Refrigerator, Stainless Steel Appliance(s), Washer/Dryer, Gas Water Heater, Tankless Water Heater
- Laundry: Laundry Room
Features
- Ceiling Fan(s), Double Closet, Built-in Features, Nook, Coved
- Flooring: Hardwood, Tile, Vinyl, Wall to Wall Carpet
- Windows: Double Pane Windows, Vinyl Frames
- Basement: Full
- Number of fireplaces: 1
- Fireplace features: Wood Burning
Interior area
- Total structure area: 2,106
- Total interior livable area: 2,106 sqft
Property
Parking
- Total spaces: 2
- Parking features: Driveway, Detached
- Garage spaces: 2
- Has uncovered spaces: Yes
Features
- Stories: 2
- Patio & porch: Covered Patio, Patio
- Exterior features: Garden, Yard
- Fencing: Fenced
Lot
- Size: 6,534 sqft
- Features: Corner Lot, Level, SqFt 5000 to 6999
Details
- Parcel number: R181379
Construction
Type & style
- Home type: SingleFamily
- Architectural style: Mid Century Modern,Ranch
- Property subtype: Residential, Single Family Residence
Materials
- Other, Vinyl Siding
- Foundation: Concrete Perimeter
- Roof: Composition
Condition
- Resale
- New construction: No
- Year built: 1950
Utilities & green energy
- Gas: Gas
- Sewer: Public Sewer
- Water: Public
Community & neighborhood
Location
- Region: Portland
- Subdivision: St Johns
Other
Other facts
- Listing terms: Cash,Conventional,FHA,VA Loan
- Road surface type: Concrete
Price history
| Date | Event | Price |
|---|---|---|
| 8/8/2025 | Sold | $580,000+2.7%$275/sqft |
Source: | ||
| 7/16/2025 | Pending sale | $565,000$268/sqft |
Source: | ||
| 7/11/2025 | Listed for sale | $565,000+154.5%$268/sqft |
Source: | ||
| 4/18/2014 | Sold | $222,000+20.1%$105/sqft |
Source: | ||
| 3/17/2014 | Pending sale | $184,900$88/sqft |
Source: M Realty LLC #14583252 Report a problem | ||
Public tax history
| Year | Property taxes | Tax assessment |
|---|---|---|
| 2025 | $5,719 +3.7% | $212,260 +3% |
| 2024 | $5,514 +4% | $206,080 +3% |
| 2023 | $5,302 +2.2% | $200,080 +3% |
Find assessor info on the county website
Neighborhood: St.Johns
Nearby schools
GreatSchools rating
- 8/10Sitton Elementary SchoolGrades: K-5Distance: 0.2 mi
- 5/10George Middle SchoolGrades: 6-8Distance: 1.2 mi
- 2/10Roosevelt High SchoolGrades: 9-12Distance: 1.2 mi
Schools provided by the listing agent
- Elementary: Sitton
- Middle: George
- High: Roosevelt
Source: RMLS (OR). This data may not be complete. We recommend contacting the local school district to confirm school assignments for this home.
Get a cash offer in 3 minutes
Find out how much your home could sell for in as little as 3 minutes with a no-obligation cash offer.
Estimated market value
$575,600
Get a cash offer in 3 minutes
Find out how much your home could sell for in as little as 3 minutes with a no-obligation cash offer.
Estimated market value
$575,600

