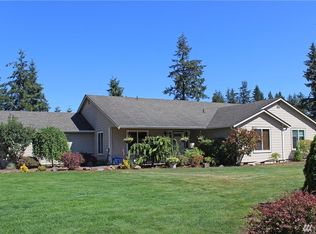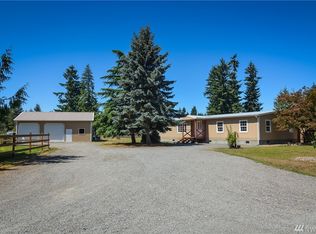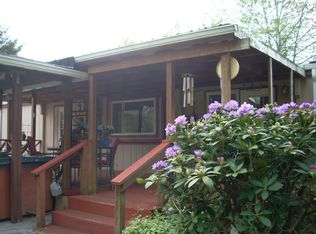Attention horse lovers! Updated Rambler 3 bed, 2.75 bath on 2.06 acres w/an older 5 stall 32x48 barn, paddocks, fenced/cross fenced. Barn needs updated stalls but bones are good! Beautiful home w/Knotty Alder wood door frames/window frames/kitchen cabinets, kitchen features a double oven, gas stovetop, island with maple butcher block and tiled floors. Fireplace, great rm and French doors lead to your back patio that runs the entire length of the house.
This property is off market, which means it's not currently listed for sale or rent on Zillow. This may be different from what's available on other websites or public sources.


