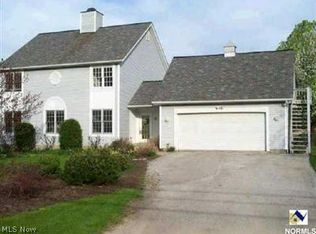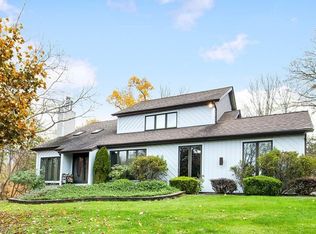Sold for $402,000
$402,000
7541 Morley Rd, Painesville, OH 44077
3beds
2,582sqft
Single Family Residence
Built in 1988
1.03 Acres Lot
$428,500 Zestimate®
$156/sqft
$2,662 Estimated rent
Home value
$428,500
$407,000 - $450,000
$2,662/mo
Zestimate® history
Loading...
Owner options
Explore your selling options
What's special
This stunning home on Morley Road in Concord, Ohio offers spacious living with three bedrooms, two full baths, and one half bath. Perfectly situated on a beautifully manicured 1-acre lot, this home boasts fantastic curb appeal and ample outdoor space for relaxation and entertaining.
The interior of the home is bright and inviting, featuring an open floor plan that seamlessly connects the living, dining, and kitchen areas. The kitchen is a chef's dream with stainless steel appliances, perfect for preparing delicious meals for family and friends.
In addition to the beautiful interior, this home also features a 2-car garage, providing plenty of space for vehicles and storage. With easy access to major highways and local amenities, this home is the perfect choice for anyone seeking the best of both worlds - peaceful living in a picturesque setting, with all the conveniences of city living just a short drive away. Don't miss your chance to make this beautiful home your own!
Zillow last checked: 8 hours ago
Listing updated: August 26, 2023 at 02:55pm
Listing Provided by:
Lori A Cerutti 440-862-3639,
HomeSmart Real Estate Momentum LLC,
Dylan Cerutti 440-364-3250,
HomeSmart Real Estate Momentum LLC
Bought with:
Syan Lyzen, 2020006981
HomeSmart Real Estate Momentum LLC
Brandy M Orris, 2016001873
HomeSmart Real Estate Momentum LLC
Source: MLS Now,MLS#: 4445903 Originating MLS: Lake Geauga Area Association of REALTORS
Originating MLS: Lake Geauga Area Association of REALTORS
Facts & features
Interior
Bedrooms & bathrooms
- Bedrooms: 3
- Bathrooms: 3
- Full bathrooms: 2
- 1/2 bathrooms: 1
- Main level bathrooms: 1
Primary bedroom
- Level: Second
- Dimensions: 17.00 x 15.00
Bedroom
- Level: Second
- Dimensions: 14.00 x 12.00
Bedroom
- Level: Second
- Dimensions: 14.00 x 12.00
Dining room
- Level: First
- Dimensions: 16.00 x 14.00
Great room
- Features: Fireplace
- Level: First
- Dimensions: 20.00 x 13.00
Kitchen
- Level: First
- Dimensions: 20.00 x 18.00
Laundry
- Level: First
- Dimensions: 9.00 x 8.00
Living room
- Level: First
- Dimensions: 17.00 x 15.00
Recreation
- Level: Lower
- Dimensions: 24.00 x 15.00
Heating
- Forced Air, Gas
Cooling
- Central Air
Appliances
- Included: Dryer, Dishwasher, Disposal, Microwave, Range, Refrigerator, Washer
Features
- Basement: Full,Partially Finished
- Number of fireplaces: 1
Interior area
- Total structure area: 2,582
- Total interior livable area: 2,582 sqft
- Finished area above ground: 2,582
Property
Parking
- Total spaces: 2
- Parking features: Attached, Garage, Paved
- Attached garage spaces: 2
Features
- Levels: Two
- Stories: 2
- Patio & porch: Deck
Lot
- Size: 1.03 Acres
Details
- Parcel number: 08A0260000690
Construction
Type & style
- Home type: SingleFamily
- Architectural style: Colonial
- Property subtype: Single Family Residence
Materials
- Cedar, Vinyl Siding
- Roof: Asphalt,Fiberglass
Condition
- Year built: 1988
Utilities & green energy
- Sewer: Public Sewer
- Water: Public
Community & neighborhood
Location
- Region: Painesville
Other
Other facts
- Listing terms: Cash,Conventional,FHA,VA Loan
Price history
| Date | Event | Price |
|---|---|---|
| 5/4/2023 | Pending sale | $410,000+2%$159/sqft |
Source: | ||
| 5/3/2023 | Sold | $402,000-2%$156/sqft |
Source: | ||
| 3/24/2023 | Contingent | $410,000+3.8%$159/sqft |
Source: | ||
| 3/22/2023 | Listed for sale | $395,000+75.6%$153/sqft |
Source: | ||
| 2/28/2017 | Sold | $225,000$87/sqft |
Source: | ||
Public tax history
Tax history is unavailable.
Neighborhood: 44077
Nearby schools
GreatSchools rating
- 7/10Leroy Elementary SchoolGrades: K-5Distance: 4 mi
- 5/10Henry F Lamuth Middle SchoolGrades: 6-8Distance: 2.1 mi
- 5/10Riverside Jr/Sr High SchoolGrades: 8-12Distance: 4.4 mi
Schools provided by the listing agent
- District: Riverside LSD Lake- 4306
Source: MLS Now. This data may not be complete. We recommend contacting the local school district to confirm school assignments for this home.

Get pre-qualified for a loan
At Zillow Home Loans, we can pre-qualify you in as little as 5 minutes with no impact to your credit score.An equal housing lender. NMLS #10287.

