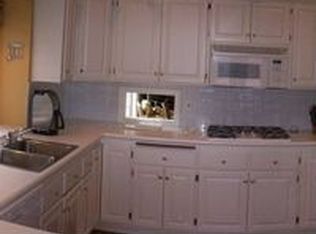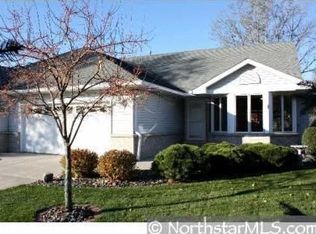Closed
$375,000
7542 Silver Lake Rd, Mounds View, MN 55112
3beds
2,700sqft
Twin Home
Built in 1995
10,454.4 Square Feet Lot
$427,900 Zestimate®
$139/sqft
$2,771 Estimated rent
Home value
$427,900
$407,000 - $449,000
$2,771/mo
Zestimate® history
Loading...
Owner options
Explore your selling options
What's special
WOW. Here is an incredible opportunity that you do not see often. This is a one story, east facing twin home (NO HOA!!) with everything you need on one level... including a main floor primary suite and laundry. This home boasts 3 bedrooms, 3 bathrooms, a four season porch, a lower level family room AND a wine cellar! You will love the sun drenched kitchen with adjacent breakfast nook. The main floor primary suite has a walk-in closet and a full bathroom equipped with a separate shower and jet tub. The four season porch will surely be one of your favorite rooms in the home. Bring up a bottle of wine from your cellar then sip and enjoy the nature views, or walk right outside and relax on the deck. The lower level has a large family room, two more bedrooms and a third bathroom. The attractive features and potential of this home cannot be beat. Not to mention access to Silver View Park and trails is located right across the street. Ask about our preferred lender’s closing costs credits.
Zillow last checked: 8 hours ago
Listing updated: September 25, 2024 at 10:36pm
Listed by:
HOMESTEAD ROAD
Bought with:
Ali Ahyai
Real Estate Masters, Ltd.
Source: NorthstarMLS as distributed by MLS GRID,MLS#: 6395860
Facts & features
Interior
Bedrooms & bathrooms
- Bedrooms: 3
- Bathrooms: 3
- Full bathrooms: 1
- 3/4 bathrooms: 2
Bedroom 1
- Level: Main
- Area: 221 Square Feet
- Dimensions: 17x13
Bedroom 2
- Level: Lower
- Area: 176 Square Feet
- Dimensions: 16x11
Bedroom 3
- Level: Lower
- Area: 121 Square Feet
- Dimensions: 11x11
Dining room
- Level: Main
- Area: 240 Square Feet
- Dimensions: 24x10
Family room
- Level: Lower
- Area: 780 Square Feet
- Dimensions: 30x26
Other
- Level: Main
- Area: 195 Square Feet
- Dimensions: 15x13
Informal dining room
- Level: Main
- Area: 110 Square Feet
- Dimensions: 11x10
Kitchen
- Level: Main
- Area: 110 Square Feet
- Dimensions: 11x10
Living room
- Level: Main
- Area: 221 Square Feet
- Dimensions: 17x13
Other
- Level: Lower
- Area: 121 Square Feet
- Dimensions: 11x11
Heating
- Forced Air
Cooling
- Central Air
Appliances
- Included: Dishwasher, Dryer, Microwave, Range, Refrigerator, Stainless Steel Appliance(s), Washer, Water Softener Owned
Features
- Basement: Daylight,Finished
- Number of fireplaces: 1
Interior area
- Total structure area: 2,700
- Total interior livable area: 2,700 sqft
- Finished area above ground: 1,527
- Finished area below ground: 1,173
Property
Parking
- Total spaces: 2
- Parking features: Attached
- Attached garage spaces: 2
Accessibility
- Accessibility features: None
Features
- Levels: One
- Stories: 1
Lot
- Size: 10,454 sqft
- Dimensions: 50 x 208 x 48 x 208
Details
- Foundation area: 1527
- Parcel number: 073023210068
- Zoning description: Residential-Single Family
Construction
Type & style
- Home type: SingleFamily
- Property subtype: Twin Home
- Attached to another structure: Yes
Materials
- Brick/Stone, Vinyl Siding
Condition
- Age of Property: 29
- New construction: No
- Year built: 1995
Utilities & green energy
- Gas: Natural Gas
- Sewer: City Sewer/Connected
- Water: City Water/Connected
Community & neighborhood
Location
- Region: Mounds View
- Subdivision: Dailey Knolls
HOA & financial
HOA
- Has HOA: No
Price history
| Date | Event | Price |
|---|---|---|
| 12/20/2023 | Listing removed | -- |
Source: Zillow Rentals Report a problem | ||
| 11/30/2023 | Price change | $2,395-7.7%$1/sqft |
Source: Zillow Rentals Report a problem | ||
| 11/13/2023 | Price change | $2,595-3.7%$1/sqft |
Source: Zillow Rentals Report a problem | ||
| 10/27/2023 | Price change | $2,695-3.6%$1/sqft |
Source: Zillow Rentals Report a problem | ||
| 10/17/2023 | Price change | $2,795-2.8%$1/sqft |
Source: Zillow Rentals Report a problem | ||
Public tax history
| Year | Property taxes | Tax assessment |
|---|---|---|
| 2025 | $5,802 +3.7% | $461,600 +9.5% |
| 2024 | $5,594 +12% | $421,700 |
| 2023 | $4,996 +4% | $421,700 +10% |
Find assessor info on the county website
Neighborhood: 55112
Nearby schools
GreatSchools rating
- 5/10Sunnyside Elementary SchoolGrades: 1-5Distance: 0.9 mi
- 5/10Edgewood Middle SchoolGrades: 6-8Distance: 1 mi
- 8/10Irondale Senior High SchoolGrades: 9-12Distance: 1.2 mi
Get a cash offer in 3 minutes
Find out how much your home could sell for in as little as 3 minutes with a no-obligation cash offer.
Estimated market value
$427,900

