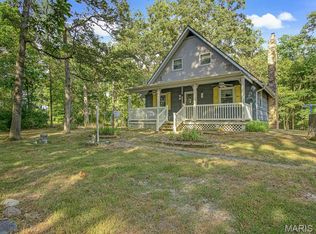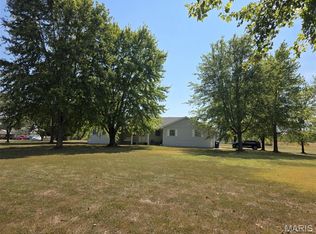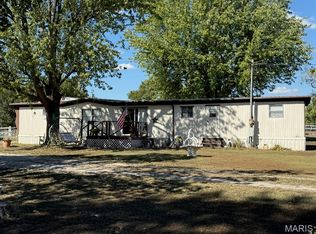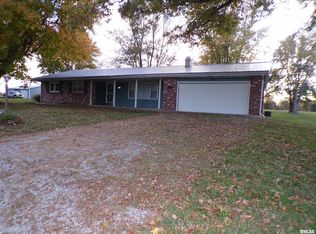Take a look at your own private home on 20 acres! The long, winding driveway leads back to the 3 bedroom home with a large 30x40 shed. This home is super private and quiet. The home has new stainless steel appliances in the kitchen. The living/kitchen combo has a nice open concept, that leaves you plenty of room to spend time with family. There have been several updates to the home. With the 20 acre yard being all timber, there is tons of deer and turkey! You can walk right out your front door and hunt. Part of it is even in CRP that will provide annual income! The 30x40 shed has a kitchen and water heater in it. There is plenty of room to park your vehicles and hangout! Look at this one while you can!
Pending
Price cut: $6K (1/9)
$280,000
7544 Geranium Rd, Oakdale, IL 62268
3beds
1,200sqft
Est.:
Single Family Residence
Built in 2005
20 Acres Lot
$268,900 Zestimate®
$233/sqft
$-- HOA
What's special
Long winding driveway
- 37 days |
- 727 |
- 29 |
Zillow last checked: 8 hours ago
Listing updated: January 17, 2026 at 12:53am
Listing courtesy of:
JAMES SWARTZLANDER 618-322-1675,
MIDWEST FARM & LAND
Source: MRED as distributed by MLS GRID,MLS#: EB457934
Facts & features
Interior
Bedrooms & bathrooms
- Bedrooms: 3
- Bathrooms: 1
- Full bathrooms: 1
Primary bedroom
- Features: Flooring (Carpet)
- Level: Main
- Area: 132 Square Feet
- Dimensions: 11x12
Bedroom 2
- Features: Flooring (Carpet)
- Level: Main
- Area: 143 Square Feet
- Dimensions: 11x13
Bedroom 3
- Features: Flooring (Carpet)
- Level: Main
- Area: 143 Square Feet
- Dimensions: 11x13
Kitchen
- Features: Kitchen (Eating Area-Table Space, Island), Flooring (Laminate)
- Level: Main
- Area: 208 Square Feet
- Dimensions: 13x16
Laundry
- Features: Flooring (Laminate)
- Level: Main
- Area: 42 Square Feet
- Dimensions: 6x7
Living room
- Features: Flooring (Laminate)
- Level: Main
- Area: 270 Square Feet
- Dimensions: 15x18
Heating
- Propane, Steam
Cooling
- Central Air
Appliances
- Included: Dishwasher, Dryer, Microwave, Range, Refrigerator, Washer, Gas Water Heater
Features
- Windows: Window Treatments
Interior area
- Total structure area: 0
- Total interior livable area: 1,200 sqft
- Finished area below ground: 0
Property
Parking
- Total spaces: 2
- Parking features: Gravel, Yes, Detached, Garage
- Garage spaces: 2
Accessibility
- Accessibility features: No Disability Access
Features
- Stories: 1
- Patio & porch: Porch
Lot
- Size: 20 Acres
- Dimensions: 1317x676
- Features: Wooded
Details
- Parcel number: 1440010022
- Special conditions: None
Construction
Type & style
- Home type: SingleFamily
- Architectural style: Other
- Property subtype: Single Family Residence
Materials
- Foundation: Block
Condition
- New construction: No
- Year built: 2005
Utilities & green energy
- Electric: 100 Amp Service
- Sewer: Septic Tank
- Water: Public
Community & HOA
Location
- Region: Oakdale
Financial & listing details
- Price per square foot: $233/sqft
- Annual tax amount: $2,746
- Date on market: 12/19/2025
- Ownership: Fee Simple
Estimated market value
$268,900
$255,000 - $282,000
$1,373/mo
Price history
Price history
| Date | Event | Price |
|---|---|---|
| 1/9/2026 | Pending sale | $274,000-2.1%$228/sqft |
Source: | ||
| 1/8/2026 | Price change | $280,000+2.2%$233/sqft |
Source: | ||
| 12/31/2025 | Price change | $274,000-2.1%$228/sqft |
Source: | ||
| 12/8/2025 | Listed for sale | $280,000$233/sqft |
Source: | ||
| 11/5/2025 | Pending sale | $280,000$233/sqft |
Source: | ||
Public tax history
Public tax history
Tax history is unavailable.BuyAbility℠ payment
Est. payment
$1,834/mo
Principal & interest
$1349
Property taxes
$387
Home insurance
$98
Climate risks
Neighborhood: 62268
Nearby schools
GreatSchools rating
- 7/10Pinckneyville Elementary SchoolGrades: PK-4Distance: 11.1 mi
- 9/10Pinckneyville Middle SchoolGrades: 5-8Distance: 11.5 mi
- 8/10Pinckneyville Community High SchoolGrades: PK,9-12Distance: 11.5 mi




