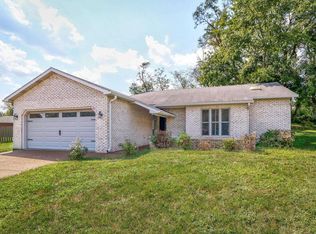Closed
$307,385
7544 Upper Meadow Rd, Newburgh, IN 47630
4beds
3,062sqft
Single Family Residence
Built in 1994
0.25 Acres Lot
$316,700 Zestimate®
$--/sqft
$2,821 Estimated rent
Home value
$316,700
$276,000 - $364,000
$2,821/mo
Zestimate® history
Loading...
Owner options
Explore your selling options
What's special
Conveniently located in Newburgh's Sharon Meadows subdivision, this 4 bedroom, 2.5 bath home boasts over 3000 sq ft. Tucked back on a quiet cul de sac, this Cape Cod has the curb appeal, showing off a full width 5' covered front porch and meticulously maintained lush landscaping. The exterior has newly replaced vinyl siding, windows, shutters, gutters/downs, soffit, entire new garage door system, and a 50 year warranted roof. Inside, enter a foyer where you have a den with sliding French doors to the living room, which has a gas assisted wood fireplace and brick mantle/surround as well as French doors to the back 12x18 patio. The dining room accesses the large, eat-in kitchen, which includes a two level breakfast bar, pantry, and an abundance of cabinets. Off the two car garage, find a lay-down area with additional storage, laundry, and another pantry. A second living space upstairs serves as a rec room and splits the bedrooms: the master and en suite on one end of the home and the other three bedrooms and full bath on the other end. All three bathrooms have been completely renovated, with the owner's having a glass doored tile walk-in shower, double vanity, and twin medicine cabinets. Additional features include a new water heater, a water softener, tons of closet space, smoke and pet free home, and wood blinds throughout.
Zillow last checked: 8 hours ago
Listing updated: June 18, 2025 at 12:10pm
Listed by:
Shaun Angel cell:812-568-7371,
RE/MAX REVOLUTION
Bought with:
Deanne S Naas, RB14028567
F.C. TUCKER EMGE
Source: IRMLS,MLS#: 202513121
Facts & features
Interior
Bedrooms & bathrooms
- Bedrooms: 4
- Bathrooms: 3
- Full bathrooms: 2
- 1/2 bathrooms: 1
Bedroom 1
- Level: Upper
Bedroom 2
- Level: Upper
Dining room
- Level: Main
- Area: 132
- Dimensions: 12 x 11
Family room
- Level: Upper
- Area: 272
- Dimensions: 17 x 16
Kitchen
- Level: Main
- Area: 264
- Dimensions: 22 x 12
Living room
- Level: Main
- Area: 220
- Dimensions: 20 x 11
Office
- Level: Main
- Area: 132
- Dimensions: 12 x 11
Heating
- Electric, Wood, Conventional, Forced Air
Cooling
- Central Air
Appliances
- Included: Disposal, Dishwasher, Microwave, Refrigerator, Washer, Dryer-Electric, Exhaust Fan, Electric Range, Gas Water Heater, Water Softener Owned
- Laundry: Electric Dryer Hookup, Main Level
Features
- 1st Bdrm En Suite, Breakfast Bar, Ceiling Fan(s), Walk-In Closet(s), Laminate Counters, Stone Counters, Eat-in Kitchen, Entrance Foyer, Split Br Floor Plan, Double Vanity, Stand Up Shower, Tub/Shower Combination, Formal Dining Room
- Flooring: Carpet, Laminate, Tile, Vinyl
- Windows: Double Pane Windows
- Basement: None
- Number of fireplaces: 1
- Fireplace features: Living Room, One, Insert
Interior area
- Total structure area: 3,062
- Total interior livable area: 3,062 sqft
- Finished area above ground: 3,062
- Finished area below ground: 0
Property
Parking
- Total spaces: 2
- Parking features: Attached, Concrete
- Attached garage spaces: 2
- Has uncovered spaces: Yes
Features
- Levels: One and One Half
- Stories: 1
- Patio & porch: Patio, Porch Covered
- Fencing: None
Lot
- Size: 0.25 Acres
- Features: Cul-De-Sac, 0-2.9999, Landscaped
Details
- Additional structures: Shed
- Parcel number: 871235307040.000019
Construction
Type & style
- Home type: SingleFamily
- Architectural style: Cape Cod
- Property subtype: Single Family Residence
Materials
- Vinyl Siding
- Roof: Asphalt,Dimensional Shingles
Condition
- New construction: No
- Year built: 1994
Utilities & green energy
- Gas: CenterPoint Energy
- Sewer: City
- Water: City, Indiana American Water Co
Green energy
- Energy efficient items: Windows
Community & neighborhood
Community
- Community features: None
Location
- Region: Newburgh
- Subdivision: Sharon Meadows
Other
Other facts
- Listing terms: Cash,Conventional,FHA,VA Loan
Price history
| Date | Event | Price |
|---|---|---|
| 6/18/2025 | Sold | $307,385-6.8% |
Source: | ||
| 5/27/2025 | Pending sale | $329,900 |
Source: | ||
| 5/16/2025 | Price change | $329,900-3.5% |
Source: | ||
| 5/5/2025 | Price change | $342,000-2.8% |
Source: | ||
| 4/16/2025 | Listed for sale | $352,000+13.5% |
Source: | ||
Public tax history
| Year | Property taxes | Tax assessment |
|---|---|---|
| 2024 | $1,999 +5.5% | $278,600 +2.7% |
| 2023 | $1,895 +10.1% | $271,200 +9% |
| 2022 | $1,722 +7.6% | $248,800 +14.8% |
Find assessor info on the county website
Neighborhood: 47630
Nearby schools
GreatSchools rating
- 9/10Sharon Elementary SchoolGrades: K-5Distance: 0.2 mi
- 8/10Castle South Middle SchoolGrades: 6-8Distance: 1.8 mi
- 9/10Castle High SchoolGrades: 9-12Distance: 2.1 mi
Schools provided by the listing agent
- Elementary: Sharon
- Middle: Castle North
- High: Castle
- District: Warrick County School Corp.
Source: IRMLS. This data may not be complete. We recommend contacting the local school district to confirm school assignments for this home.
Get pre-qualified for a loan
At Zillow Home Loans, we can pre-qualify you in as little as 5 minutes with no impact to your credit score.An equal housing lender. NMLS #10287.
Sell with ease on Zillow
Get a Zillow Showcase℠ listing at no additional cost and you could sell for —faster.
$316,700
2% more+$6,334
With Zillow Showcase(estimated)$323,034
