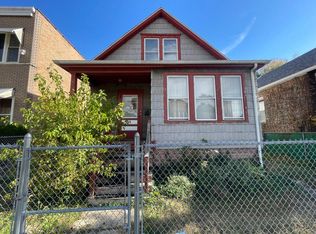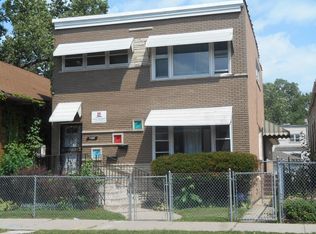Closed
$85,000
7545 S Rhodes Ave, Chicago, IL 60619
5beds
2,000sqft
Single Family Residence
Built in 1916
2,178 Square Feet Lot
$-- Zestimate®
$43/sqft
$2,967 Estimated rent
Home value
Not available
Estimated sales range
Not available
$2,967/mo
Zestimate® history
Loading...
Owner options
Explore your selling options
What's special
Greater Grand Crossing - brick bungalow, which means endless Possibilities! Welcome to this 3-bedroom, 1.1-bath brick bungalow, offering all the potential you desire in your next home. The home retains much of its original woodwork, including the trim, casing, built-in buffet hutch, and vintage room dividers that can be opened up for an open-concept living space, highlighting the inviting feel of traditional Chicago architecture. The spacious living and dining areas are large enough for an oversized sectional and dining for 8. The versatile attic awaits your dormer/addition for expansion ideas, and is perfect for a full-floor primary oasis, home office, playroom, upstairs family room, or guest suite. The full-finished basement features two additional bedrooms, a powder room, and an additional living space. Exit to your backyard for everyday relaxing, entertaining, and a two-car garage to keep your car safe from Chicago's heat and snowy winters. Nestled on a quiet, tree-lined street in the heart of Greater Grand Crossing, this home is ideal for homeowners seeking to personalize their space or investors looking for their next value-add opportunity. Don't miss this chance-schedule your private showing today and unlock this home's true potential!
Zillow last checked: 8 hours ago
Listing updated: August 24, 2025 at 01:01am
Listing courtesy of:
Naja Morris 312-206-4587,
@properties Christie's International Real Estate
Bought with:
Kristian Marinov
Landstar Realty Group, Inc.
Source: MRED as distributed by MLS GRID,MLS#: 12399657
Facts & features
Interior
Bedrooms & bathrooms
- Bedrooms: 5
- Bathrooms: 2
- Full bathrooms: 2
Primary bedroom
- Features: Flooring (Hardwood)
- Level: Main
- Area: 72 Square Feet
- Dimensions: 8X09
Bedroom 2
- Features: Flooring (Hardwood)
- Level: Main
- Area: 99 Square Feet
- Dimensions: 9X11
Bedroom 3
- Features: Flooring (Other)
- Level: Basement
- Area: 108 Square Feet
- Dimensions: 9X12
Bedroom 4
- Features: Flooring (Other)
- Level: Basement
- Area: 120 Square Feet
- Dimensions: 10X12
Bedroom 5
- Features: Flooring (Other)
- Level: Basement
- Area: 90 Square Feet
- Dimensions: 10X9
Dining room
- Features: Flooring (Hardwood)
- Level: Main
- Area: 154 Square Feet
- Dimensions: 11X14
Enclosed porch
- Level: Main
- Area: 120 Square Feet
- Dimensions: 15X8
Family room
- Features: Flooring (Other)
- Level: Basement
- Area: 589 Square Feet
- Dimensions: 19X31
Foyer
- Level: Main
- Area: 35 Square Feet
- Dimensions: 5X7
Kitchen
- Features: Kitchen (Eating Area-Table Space), Flooring (Hardwood)
- Level: Main
- Area: 110 Square Feet
- Dimensions: 11X10
Living room
- Features: Flooring (Hardwood)
- Level: Main
- Area: 143 Square Feet
- Dimensions: 11X13
Pantry
- Level: Main
- Area: 20 Square Feet
- Dimensions: 5X4
Other
- Level: Basement
- Area: 110 Square Feet
- Dimensions: 10X11
Heating
- Natural Gas, Forced Air
Cooling
- None
Features
- 1st Floor Bedroom, Built-in Features
- Flooring: Hardwood
- Basement: Finished,Full
- Attic: Finished,Interior Stair
Interior area
- Total structure area: 2,017
- Total interior livable area: 2,000 sqft
Property
Parking
- Total spaces: 2
- Parking features: Off Alley, On Site
Accessibility
- Accessibility features: No Disability Access
Features
- Stories: 1
Lot
- Size: 2,178 sqft
- Dimensions: 25 X 125
Details
- Parcel number: 20274030210000
- Special conditions: List Broker Must Accompany
Construction
Type & style
- Home type: SingleFamily
- Architectural style: Bungalow
- Property subtype: Single Family Residence
Materials
- Brick
- Foundation: Concrete Perimeter
- Roof: Asphalt
Condition
- New construction: No
- Year built: 1916
Details
- Builder model: BUNGALOW
Utilities & green energy
- Electric: Circuit Breakers, 100 Amp Service
- Sewer: Public Sewer
- Water: Lake Michigan, Public
Community & neighborhood
Community
- Community features: Curbs, Sidewalks, Street Lights, Street Paved
Location
- Region: Chicago
HOA & financial
HOA
- Services included: None
Other
Other facts
- Listing terms: Conventional
- Ownership: Fee Simple
Price history
| Date | Event | Price |
|---|---|---|
| 8/22/2025 | Sold | $85,000+7.6%$43/sqft |
Source: | ||
| 8/13/2025 | Pending sale | $79,000$40/sqft |
Source: | ||
| 7/15/2025 | Contingent | $79,000$40/sqft |
Source: | ||
| 7/8/2025 | Listed for sale | $79,000+295%$40/sqft |
Source: | ||
| 4/24/2009 | Sold | $20,000-22.8%$10/sqft |
Source: | ||
Public tax history
| Year | Property taxes | Tax assessment |
|---|---|---|
| 2023 | $1,688 +2.6% | $8,000 |
| 2022 | $1,645 +2.3% | $8,000 |
| 2021 | $1,609 -34.8% | $8,000 -27.8% |
Find assessor info on the county website
Neighborhood: Chatham
Nearby schools
GreatSchools rating
- 4/10Tanner Elementary SchoolGrades: PK-8Distance: 0.3 mi
- 1/10Hirsch Metropolitan High SchoolGrades: 9-12Distance: 0.5 mi
Schools provided by the listing agent
- District: 299
Source: MRED as distributed by MLS GRID. This data may not be complete. We recommend contacting the local school district to confirm school assignments for this home.

Get pre-qualified for a loan
At Zillow Home Loans, we can pre-qualify you in as little as 5 minutes with no impact to your credit score.An equal housing lender. NMLS #10287.

