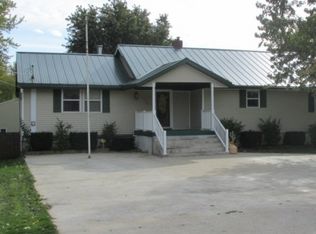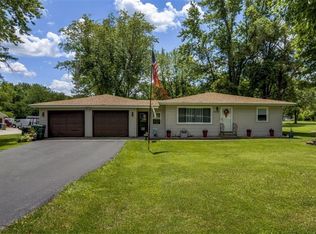Sangamon Valley Schools! 1.4 beautifully landscaped acres, with large trees and flowers. 3 bedroom home features a "Charlie Long" custom kitchen, large dining room, spacious living room and beautiful family room with vaulted ceiling that is clad in gorgeous knotty pine. Wood burning fireplace enhances this room. The Master Bedroom has a custom built, installed, King Sized headboard, plus dresser with drawers. 2nd bedroom has built in bunk beds! Attached 2 1/2 car garage has tons of storage, high ceilings and lots of room for a workplace. The 2nd garage is divided, 1/2 is a great shop area, other side has room for a vehicle-also has 220, both sides have lots of storage.
This property is off market, which means it's not currently listed for sale or rent on Zillow. This may be different from what's available on other websites or public sources.

