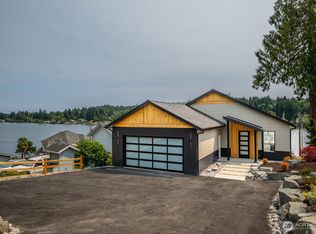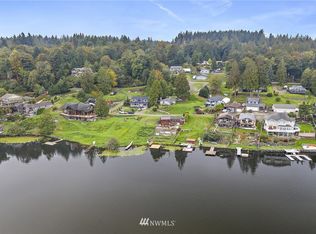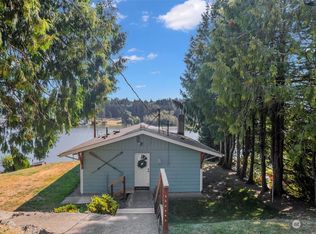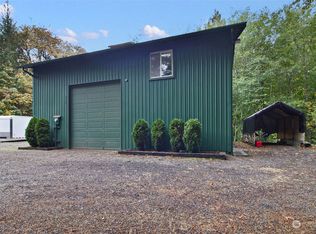75 feet of Long Lake Waterfront. This unique floor plan features 3+ bedrooms, 2.75 ba, a den and a 3 car garage. The gourmet kitchen, family room and living room are on the ground floor which will make it ideal for entertaining on the huge patio area on the lake side. Home has cutured stone, vaulted ceilings, heat pump, 2 fireplaces, slab rock outdoor stairs,landscaped front yard, concrete driveway plus 2 utility rooms.
This property is off market, which means it's not currently listed for sale or rent on Zillow. This may be different from what's available on other websites or public sources.




