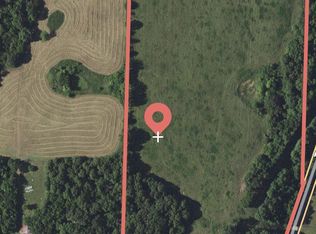Outstanding 98 acre farm with live water running through. The property has 2 spring fed ponds., 2 RV hook ups, 3 wells. Oversized 2-car garage. Large shop with 1 bedroom apartment. A mix of woods and open land. A great place for livestock and wildlife.
This property is off market, which means it's not currently listed for sale or rent on Zillow. This may be different from what's available on other websites or public sources.
