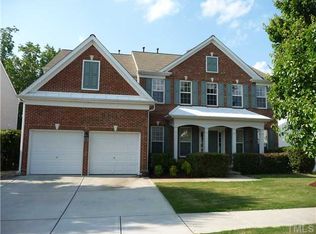Sold for $735,000
$735,000
7549 Silver View Ln, Raleigh, NC 27613
5beds
3,907sqft
Single Family Residence, Residential
Built in 2003
7,840.8 Square Feet Lot
$751,900 Zestimate®
$188/sqft
$3,906 Estimated rent
Home value
$751,900
$714,000 - $789,000
$3,906/mo
Zestimate® history
Loading...
Owner options
Explore your selling options
What's special
This well-maintained home has it all! Formal Living/Dining Rm, sun-filled Family Rm w/ soaring ceiling, 1st Fl. Office w/ French doors, and spacious eat-in Kitchen. Newer Roof/Windows/HDWD floors! Oversized Owner's Retreat boasts tray ceiling, tranquil bath, and WIC. Wine cellar, large common area, Flex Rm, and full BR/BA encompass the basement. Patio/Trex Deck provide great spaces for entertaining or relaxing. Prime location close to everything, walk to community pool/playground/tennis courts, and more! *Home to be painted next week!
Zillow last checked: 8 hours ago
Listing updated: October 27, 2025 at 07:48pm
Listed by:
Angie Cole 919-578-3128,
A Cole Realty LLC
Bought with:
Chad Jemison, 288649
Keller Williams Legacy
Source: Doorify MLS,MLS#: 2494135
Facts & features
Interior
Bedrooms & bathrooms
- Bedrooms: 5
- Bathrooms: 4
- Full bathrooms: 3
- 1/2 bathrooms: 1
Heating
- Forced Air, Natural Gas, Zoned
Cooling
- Central Air, Heat Pump, Zoned
Appliances
- Included: Dishwasher, Electric Cooktop, Gas Water Heater, Microwave, Plumbed For Ice Maker
- Laundry: Upper Level
Features
- Bathtub/Shower Combination, Bookcases, Cathedral Ceiling(s), Ceiling Fan(s), Dining L, Eat-in Kitchen, Entrance Foyer, High Ceilings, High Speed Internet, Pantry, Radon Mitigation, Separate Shower, Smooth Ceilings, Storage, Tile Counters, Walk-In Closet(s)
- Flooring: Carpet
- Basement: Exterior Entry, Finished, Heated
- Number of fireplaces: 1
- Fireplace features: Living Room
Interior area
- Total structure area: 3,907
- Total interior livable area: 3,907 sqft
- Finished area above ground: 2,707
- Finished area below ground: 1,200
Property
Parking
- Total spaces: 2
- Parking features: Concrete, Driveway, Garage
- Garage spaces: 2
Features
- Levels: Three Or More
- Stories: 3
- Patio & porch: Covered, Deck, Patio, Porch
- Exterior features: Tennis Court(s)
- Pool features: Community
- Has view: Yes
Lot
- Size: 7,840 sqft
- Features: Hardwood Trees, Landscaped
Details
- Additional structures: Shed(s), Storage
- Parcel number: 0787062414
Construction
Type & style
- Home type: SingleFamily
- Architectural style: Traditional
- Property subtype: Single Family Residence, Residential
Materials
- Brick, Vinyl Siding
Condition
- New construction: No
- Year built: 2003
Utilities & green energy
- Sewer: Public Sewer
- Water: Public
Green energy
- Indoor air quality: Contaminant Control
Community & neighborhood
Community
- Community features: Pool, Street Lights
Location
- Region: Raleigh
- Subdivision: Long Lake
HOA & financial
HOA
- Has HOA: Yes
- HOA fee: $77 monthly
- Amenities included: Clubhouse, Pool, Tennis Court(s)
Price history
| Date | Event | Price |
|---|---|---|
| 4/27/2023 | Sold | $735,000-2.6%$188/sqft |
Source: | ||
| 3/13/2023 | Pending sale | $754,900$193/sqft |
Source: | ||
| 3/3/2023 | Price change | $754,900-1.9%$193/sqft |
Source: | ||
| 2/15/2023 | Price change | $769,900-0.7%$197/sqft |
Source: | ||
| 2/8/2023 | Listed for sale | $775,000+162.7%$198/sqft |
Source: | ||
Public tax history
| Year | Property taxes | Tax assessment |
|---|---|---|
| 2025 | $6,067 +0.4% | $693,394 |
| 2024 | $6,042 +30.4% | $693,394 +63.8% |
| 2023 | $4,634 +8.6% | $423,336 +0.9% |
Find assessor info on the county website
Neighborhood: Northwest Raleigh
Nearby schools
GreatSchools rating
- 6/10Hilburn AcademyGrades: PK-8Distance: 1.1 mi
- 9/10Leesville Road HighGrades: 9-12Distance: 0.8 mi
- 10/10Leesville Road MiddleGrades: 6-8Distance: 0.8 mi
Schools provided by the listing agent
- Elementary: Wake County Schools
- Middle: Wake County Schools
- High: Wake County Schools
Source: Doorify MLS. This data may not be complete. We recommend contacting the local school district to confirm school assignments for this home.
Get a cash offer in 3 minutes
Find out how much your home could sell for in as little as 3 minutes with a no-obligation cash offer.
Estimated market value$751,900
Get a cash offer in 3 minutes
Find out how much your home could sell for in as little as 3 minutes with a no-obligation cash offer.
Estimated market value
$751,900
