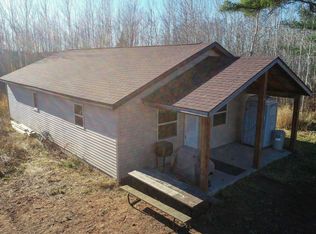Closed
$300,000
75492 Weeping Willow Rd, Askov, MN 55704
3beds
2,700sqft
Single Family Residence
Built in 1950
39.56 Acres Lot
$248,400 Zestimate®
$111/sqft
$1,449 Estimated rent
Home value
$248,400
$189,000 - $308,000
$1,449/mo
Zestimate® history
Loading...
Owner options
Explore your selling options
What's special
Home likely will not qualify for government backed (FHA, VA, etc.) loan programs. Cash or Conventional financing only.
Home on 40 acres of pasture or hunting land. Which includes rolling topography with high ground, wetland, and ponds to attract plentiful wildlife. Home likely needs extensive repairs, holds little value, and is being sold as-is. Could work as a hunting shack until repairs or reconstruction is completed. Home was recently being lived in without issue and has potential for the right buyer. Buyer to assume any septic, well, or structural repairs and replacements. Property includes 2 outbuildings also in as-is condition. NO repairs will be made to this property. Easy to I-35 and on a paved road. This opportunity is perfect for your up North getaway. PID #220216000, 200 acres to the East, Can be included for a total price, with the house and 40 acres, of $325,000. The parcels to the North have been sold.
Zillow last checked: 8 hours ago
Listing updated: April 18, 2025 at 06:51am
Listed by:
Jason Jacobs 320-291-5442,
Weichert Realtors Tower Proper
Bought with:
Carolyn Wood
Edina Realty, Inc.
Source: NorthstarMLS as distributed by MLS GRID,MLS#: 6638371
Facts & features
Interior
Bedrooms & bathrooms
- Bedrooms: 3
- Bathrooms: 1
- 3/4 bathrooms: 1
Bedroom 1
- Level: Main
- Area: 193.61 Square Feet
- Dimensions: 14'2x13'8
Bedroom 2
- Level: Main
- Area: 136.69 Square Feet
- Dimensions: 11'1x12'4
Bedroom 3
- Level: Main
- Area: 95.83 Square Feet
- Dimensions: 9'7x10
Bathroom
- Level: Main
- Area: 35 Square Feet
- Dimensions: 5x7
Dining room
- Level: Main
- Area: 138.06 Square Feet
- Dimensions: 11'10x11'8
Kitchen
- Level: Main
- Area: 83.61 Square Feet
- Dimensions: 7'2x11'8
Living room
- Level: Main
- Area: 286.38 Square Feet
- Dimensions: 13'2x21'9
Heating
- Forced Air
Cooling
- Ductless Mini-Split
Features
- Basement: Unfinished,Walk-Out Access
Interior area
- Total structure area: 2,700
- Total interior livable area: 2,700 sqft
- Finished area above ground: 1,350
- Finished area below ground: 0
Property
Parking
- Parking features: Gravel
Accessibility
- Accessibility features: None
Features
- Levels: One
- Stories: 1
- Waterfront features: Pond
Lot
- Size: 39.56 Acres
Details
- Foundation area: 1350
- Parcel number: 0220219000
- Zoning description: Agriculture
Construction
Type & style
- Home type: SingleFamily
- Property subtype: Single Family Residence
Materials
- Vinyl Siding
- Roof: Age Over 8 Years
Condition
- Age of Property: 75
- New construction: No
- Year built: 1950
Utilities & green energy
- Gas: Oil
- Sewer: Septic System Compliant - No
- Water: Sand Point
Community & neighborhood
Location
- Region: Askov
HOA & financial
HOA
- Has HOA: No
Price history
| Date | Event | Price |
|---|---|---|
| 4/18/2025 | Sold | $300,000+33.3%$111/sqft |
Source: | ||
| 2/28/2025 | Pending sale | $225,000$83/sqft |
Source: | ||
| 12/9/2024 | Listed for sale | $225,000-43.7%$83/sqft |
Source: | ||
| 10/26/2024 | Listing removed | $399,900-11.1%$148/sqft |
Source: | ||
| 9/17/2024 | Price change | $449,900-10%$167/sqft |
Source: | ||
Public tax history
| Year | Property taxes | Tax assessment |
|---|---|---|
| 2024 | $1,696 +2.5% | $210,165 -12.4% |
| 2023 | $1,654 +23.8% | $239,900 +10.9% |
| 2022 | $1,336 | $216,300 +14.7% |
Find assessor info on the county website
Neighborhood: 55704
Nearby schools
GreatSchools rating
- 4/10Willow River Elementary SchoolGrades: PK-6Distance: 3.5 mi
- 3/10Willow River SecondaryGrades: 7-12Distance: 3.5 mi
Get pre-qualified for a loan
At Zillow Home Loans, we can pre-qualify you in as little as 5 minutes with no impact to your credit score.An equal housing lender. NMLS #10287.
