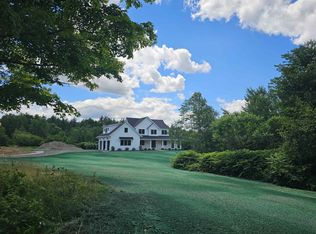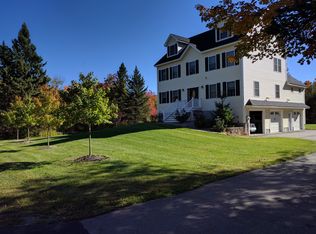Closed
Listed by:
Denise Clermont,
Coldwell Banker Realty Bedford NH Cell:603-348-7421
Bought with: Keller Williams Realty-Metropolitan
$540,000
755 Chester Road, Auburn, NH 03032
3beds
1,696sqft
Single Family Residence
Built in 1943
2.8 Acres Lot
$539,800 Zestimate®
$318/sqft
$3,605 Estimated rent
Home value
$539,800
$502,000 - $578,000
$3,605/mo
Zestimate® history
Loading...
Owner options
Explore your selling options
What's special
Now available is this bright and cheerful three bedroom, two bath cape-style home featuring a comfortable living space - perfect for first-time homebuyers! Nestled on a large lot, this home provides plenty of room for outdoor entertainment, gardening, or simply enjoying the open space. Step inside to find an open concept living and dining area that balances charm and functionality. The kitchen is versatile with plenty of cabinet space and countertops for cooking enthusiasts. A first-floor bedroom doubles as a home office or home gym or combination of both. First-floor laundry and full bath add a touch of convenience. A primary bedroom on the second floor is joined by a bathroom with stand-up shower. A second large bedroom around the corner completes this level. The home is generator-ready and features energy-saving solar panels and a durable metal roof—offering both peace of mind and long-term savings. Close to highways and shopping, this home is the ideal blend of convenience and tranquility. Don’t miss your chance to own this gem in Auburn at a great price in a great location!
Zillow last checked: 8 hours ago
Listing updated: October 02, 2025 at 10:52am
Listed by:
Denise Clermont,
Coldwell Banker Realty Bedford NH Cell:603-348-7421
Bought with:
Tom Bolduc
Keller Williams Realty-Metropolitan
Source: PrimeMLS,MLS#: 5052177
Facts & features
Interior
Bedrooms & bathrooms
- Bedrooms: 3
- Bathrooms: 2
- Full bathrooms: 2
Heating
- Oil, Wood, Baseboard, Hot Water, Wood Stove
Cooling
- None
Appliances
- Included: Dishwasher, Dryer, Range Hood, Refrigerator, Washer, Electric Stove, Oil Water Heater
- Laundry: 1st Floor Laundry
Features
- Ceiling Fan(s), Dining Area, Living/Dining, Primary BR w/ BA
- Flooring: Carpet, Hardwood, Laminate
- Basement: Bulkhead,Concrete Floor,Full,Interior Stairs,Sump Pump,Unfinished,Interior Access,Exterior Entry,Interior Entry
Interior area
- Total structure area: 1,876
- Total interior livable area: 1,696 sqft
- Finished area above ground: 1,696
- Finished area below ground: 0
Property
Parking
- Total spaces: 2
- Parking features: Paved
- Garage spaces: 2
Features
- Levels: 1.75
- Stories: 1
- Patio & porch: Covered Porch
Lot
- Size: 2.80 Acres
- Features: Country Setting, Level, Trail/Near Trail, Wooded
Details
- Parcel number: AUBRM00005B000101L000000
- Zoning description: RESIDE
Construction
Type & style
- Home type: SingleFamily
- Architectural style: Cape
- Property subtype: Single Family Residence
Materials
- Vinyl Siding
- Foundation: Concrete
- Roof: Metal,Asphalt Shingle
Condition
- New construction: No
- Year built: 1943
Utilities & green energy
- Electric: 200+ Amp Service, Circuit Breakers, Generator Ready
- Sewer: Leach Field, Private Sewer
- Utilities for property: Cable Available
Community & neighborhood
Security
- Security features: Carbon Monoxide Detector(s), HW/Batt Smoke Detector
Location
- Region: Auburn
Other
Other facts
- Road surface type: Paved
Price history
| Date | Event | Price |
|---|---|---|
| 9/30/2025 | Sold | $540,000+0%$318/sqft |
Source: | ||
| 9/9/2025 | Contingent | $539,900$318/sqft |
Source: | ||
| 7/17/2025 | Listed for sale | $539,900+10.2%$318/sqft |
Source: | ||
| 6/30/2023 | Sold | $490,000+0%$289/sqft |
Source: | ||
| 5/25/2023 | Listed for sale | $489,900+55.6%$289/sqft |
Source: | ||
Public tax history
| Year | Property taxes | Tax assessment |
|---|---|---|
| 2024 | $6,335 +6.8% | $470,300 |
| 2023 | $5,930 +15.8% | $470,300 +63.9% |
| 2022 | $5,123 -3.4% | $287,000 |
Find assessor info on the county website
Neighborhood: 03032
Nearby schools
GreatSchools rating
- 7/10Auburn Village SchoolGrades: K-8Distance: 3.4 mi
Get a cash offer in 3 minutes
Find out how much your home could sell for in as little as 3 minutes with a no-obligation cash offer.
Estimated market value$539,800
Get a cash offer in 3 minutes
Find out how much your home could sell for in as little as 3 minutes with a no-obligation cash offer.
Estimated market value
$539,800

