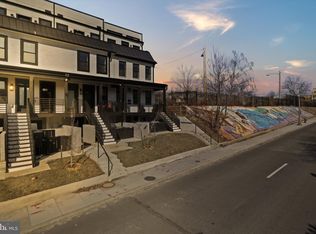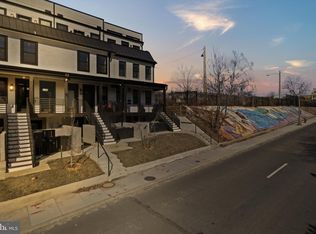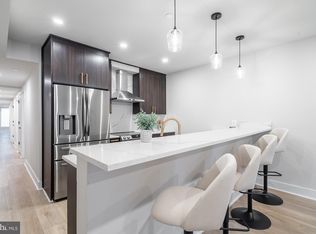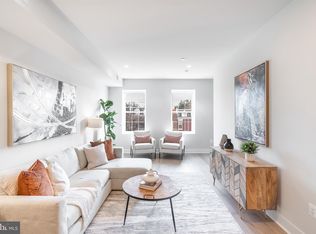Sold for $555,000
$555,000
755 Columbia Rd NW #1, Washington, DC 20001
2beds
1,417sqft
Condominium
Built in 2023
-- sqft lot
$628,200 Zestimate®
$392/sqft
$4,158 Estimated rent
Home value
$628,200
$578,000 - $685,000
$4,158/mo
Zestimate® history
Loading...
Owner options
Explore your selling options
What's special
Welcome to 755 Columbia Rd NW - A brand new luxury condominium minutes from the heart of Columbia Heights! Step inside this beautiful 1,400+ Sq Ft unit and experience luxury at every turn. The modern two-tone kitchen is a true masterpiece, boasting deep brown cabinets, white quartz countertops, and top-of-the-line stainless steel appliances. Whether you prefer dining at the breakfast bar or in the adjacent dining room space, this kitchen is perfect for both practical everyday use and entertaining guests. The generously sized bedroom can accommodate a king-size bed, ensuring ample space for comfort and relaxation, including a generously sized walk-in closet. Additionally, there is a versatile bedroom/den that can also be used as a library, office, or personal fitness area, providing flexibility to suit your needs. Prepare to be captivated by the primary bathroom, a true oasis of tranquility. Featuring an oversized shower with a rain shower head and double vanities, it offers a spa-like experience in the comfort of your own home. The condo also includes a designated laundry room, not common in most new construction buildings. This impeccable residence provides a spacious and open-concept layout. With high ceilings and large windows, the space is filled with natural light, accentuating the luxury finishes that adorn every corner of the condo. Located next to the Bruce Monroe community park & garden, and just a short distance to 14th Street, U Street and the Metro. You'll have convenient access to a vibrant dining scene, a plethora of shopping options, entertainment and transportation. Parking is available for purchase, and it operates on a first-come, first-served basis. Don't miss the opportunity to own this exquisite condo!
Zillow last checked: 8 hours ago
Listing updated: January 08, 2026 at 05:02pm
Listed by:
Keri Shull 703-608-7454,
EXP Realty, LLC
Bought with:
Ilyse Filowitz, SP200204229
Compass
Source: Bright MLS,MLS#: DCDC2117818
Facts & features
Interior
Bedrooms & bathrooms
- Bedrooms: 2
- Bathrooms: 2
- Full bathrooms: 2
- Main level bathrooms: 2
- Main level bedrooms: 2
Primary bedroom
- Level: Main
Primary bathroom
- Level: Main
Bathroom 2
- Level: Main
Den
- Level: Main
Kitchen
- Level: Main
Laundry
- Level: Main
Living room
- Level: Main
Heating
- Forced Air, Electric
Cooling
- Central Air, Electric
Appliances
- Included: Microwave, Dishwasher, Disposal, Dryer, Washer, Water Heater, Oven/Range - Electric, Range Hood, Refrigerator, Stainless Steel Appliance(s), Electric Water Heater
- Laundry: Laundry Room, In Unit
Features
- Combination Dining/Living, Combination Kitchen/Dining, Dining Area, Entry Level Bedroom, Open Floorplan, Kitchen - Gourmet, Eat-in Kitchen, Primary Bath(s), Recessed Lighting, Bathroom - Stall Shower, Bathroom - Tub Shower, Upgraded Countertops, Walk-In Closet(s)
- Flooring: Hardwood, Tile/Brick, Wood
- Has basement: No
- Has fireplace: No
Interior area
- Total structure area: 1,417
- Total interior livable area: 1,417 sqft
- Finished area above ground: 1,417
Property
Parking
- Total spaces: 1
- Parking features: On-site - Sale, On Street, Off Street
- Has uncovered spaces: Yes
Accessibility
- Accessibility features: None
Features
- Levels: One
- Stories: 1
- Patio & porch: Patio
- Pool features: None
Lot
- Features: Chillum-Urban Land Complex
Details
- Additional structures: Above Grade
- Parcel number: NO TAX RECORD
- Zoning: RF-1
- Special conditions: Standard
Construction
Type & style
- Home type: Condo
- Property subtype: Condominium
- Attached to another structure: Yes
Materials
- Brick
Condition
- Excellent
- New construction: Yes
- Year built: 2023
Utilities & green energy
- Sewer: Public Sewer
- Water: Public
Community & neighborhood
Location
- Region: Washington
- Subdivision: Columbia Heights
HOA & financial
Other fees
- Condo and coop fee: $190 monthly
Other
Other facts
- Listing agreement: Exclusive Right To Sell
- Listing terms: Cash,Conventional
- Ownership: Condominium
Price history
| Date | Event | Price |
|---|---|---|
| 10/28/2025 | Listing removed | $3,050$2/sqft |
Source: Zillow Rentals Report a problem | ||
| 9/26/2025 | Price change | $3,050-3.2%$2/sqft |
Source: Zillow Rentals Report a problem | ||
| 9/19/2025 | Price change | $3,150-4.5%$2/sqft |
Source: Zillow Rentals Report a problem | ||
| 8/28/2025 | Price change | $3,300-5.7%$2/sqft |
Source: Zillow Rentals Report a problem | ||
| 8/4/2025 | Listed for rent | $3,500$2/sqft |
Source: Zillow Rentals Report a problem | ||
Public tax history
| Year | Property taxes | Tax assessment |
|---|---|---|
| 2025 | $3,680 | $538,400 |
| 2024 | -- | -- |
Find assessor info on the county website
Neighborhood: Columbia Heights
Nearby schools
GreatSchools rating
- 6/10Tubman Elementary SchoolGrades: PK-5Distance: 0.2 mi
- 2/10Cardozo Education CampusGrades: 6-12Distance: 0.5 mi
- 6/10Columbia Heights Education CampusGrades: 6-12Distance: 0.6 mi
Schools provided by the listing agent
- District: District Of Columbia Public Schools
Source: Bright MLS. This data may not be complete. We recommend contacting the local school district to confirm school assignments for this home.

Get pre-qualified for a loan
At Zillow Home Loans, we can pre-qualify you in as little as 5 minutes with no impact to your credit score.An equal housing lender. NMLS #10287.



