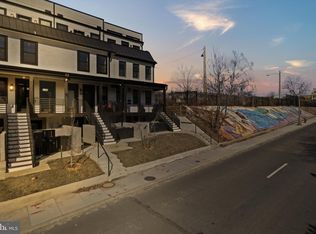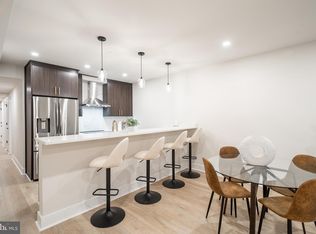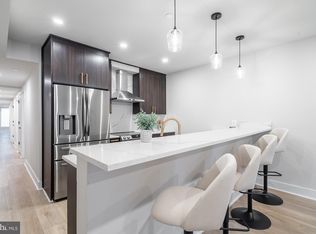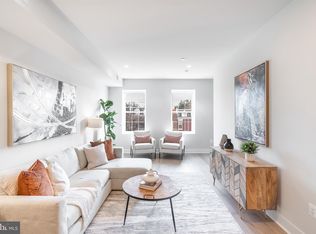Sold for $660,000
$660,000
755 Columbia Rd NW #2, Washington, DC 20001
3beds
2,053sqft
Condominium
Built in 2024
-- sqft lot
$913,200 Zestimate®
$321/sqft
$5,704 Estimated rent
Home value
$913,200
$822,000 - $1.01M
$5,704/mo
Zestimate® history
Loading...
Owner options
Explore your selling options
What's special
Welcome to 755 Columbia Rd NW, a brand-new luxury condominium community ideally located just minutes from 14th Street, Children's National/MedStar Washington Hospital, and Howard University. This exquisite residence offers a perfect blend of modern elegance and everyday convenience. Step inside this one-of-a-kind unit and experience refined living at every turn. The stunning two-tone kitchen is a showpiece, featuring deep brown cabinetry, sleek white quartz countertops, and premium stainless steel appliances. Whether you’re enjoying a casual meal at the breakfast bar or hosting guests in the adjacent dining area, this space is designed for both functionality and style. The condo boasts two spacious bedrooms, each comfortably fitting a king-size bed, with ample closet space throughout—including a walk-in closet in the primary suite. A versatile third bedroom/den offers endless possibilities, serving as a home office, library, or personal fitness space to fit your lifestyle. With three and a half bathrooms, both owners and guests can enjoy privacy and comfort. The primary bathroom is a true retreat, designed to offer a spa-like experience. Double vanities provide ample counter space, while high-end finishes add to the sense of luxury. A dedicated laundry/mudroom adds an extra layer of convenience, a rare feature in new construction. Spanning 2,053 square feet, this impeccably designed home boasts an open-concept layout with soaring ceilings and expansive windows that fill the space with natural light. Every detail has been thoughtfully curated to enhance both style and livability. Perfectly situated next to Bruce Monroe Community Park & Garden, just a short walk to the Metro, and a few blocks from the vibrant 14th and U Street corridors, this location offers premier access to DC’s top dining, shopping, and entertainment. Its central placement also makes commuting effortless. Experience the ultimate in modern luxury—schedule your private tour today! This is a bank owned property-all information is deemed to be accurate but Bank and listing agent cannot guarantee complete accuracy. Buyer (s) should carefully perform their own due diligence as to all elements of the property and the condo association
Zillow last checked: 8 hours ago
Listing updated: April 04, 2025 at 01:52pm
Listed by:
George Mrad 202-236-0000,
KW Metro Center,
Listing Team: Red Door Metro
Bought with:
Phil Cefaratti, BK3528175
Potomac River, Realtors
Source: Bright MLS,MLS#: DCDC2175704
Facts & features
Interior
Bedrooms & bathrooms
- Bedrooms: 3
- Bathrooms: 4
- Full bathrooms: 3
- 1/2 bathrooms: 1
- Main level bathrooms: 2
- Main level bedrooms: 1
Primary bedroom
- Level: Upper
Primary bathroom
- Level: Upper
Bathroom 1
- Level: Upper
Den
- Level: Upper
Half bath
- Level: Main
Kitchen
- Level: Main
Laundry
- Level: Upper
Living room
- Level: Main
Heating
- Forced Air, Electric
Cooling
- Central Air, Ceiling Fan(s), Electric
Appliances
- Included: Microwave, Dishwasher, Disposal, Dryer, Washer, Water Heater, Oven/Range - Electric, Range Hood, Refrigerator, Stainless Steel Appliance(s), Electric Water Heater
- Laundry: Has Laundry, Upper Level, Laundry Room, In Unit
Features
- Combination Dining/Living, Open Floorplan, Eat-in Kitchen, Kitchen - Gourmet, Primary Bath(s), Recessed Lighting, Soaking Tub, Bathroom - Stall Shower, Upgraded Countertops, Walk-In Closet(s)
- Flooring: Hardwood, Tile/Brick, Wood
- Has basement: No
- Has fireplace: No
Interior area
- Total structure area: 2,053
- Total interior livable area: 2,053 sqft
- Finished area above ground: 2,053
Property
Parking
- Parking features: On-site - Sale, On Street, Off Street
- Has uncovered spaces: Yes
Accessibility
- Accessibility features: None
Features
- Levels: Two
- Stories: 2
- Patio & porch: Breezeway, Roof, Patio, Terrace
- Exterior features: Balcony
- Pool features: None
Lot
- Features: Chillum-Urban Land Complex
Details
- Additional structures: Above Grade
- Parcel number: 2890//2016
- Zoning: RF-1
- Special conditions: Real Estate Owned
Construction
Type & style
- Home type: Condo
- Property subtype: Condominium
- Attached to another structure: Yes
Materials
- Brick
Condition
- Excellent
- New construction: Yes
- Year built: 2024
Utilities & green energy
- Sewer: Public Sewer
- Water: Public
Community & neighborhood
Location
- Region: Washington
- Subdivision: None Available
HOA & financial
Other fees
- Condo and coop fee: $250 monthly
Other
Other facts
- Listing agreement: Exclusive Right To Sell
- Listing terms: Cash,Conventional
- Ownership: Condominium
Price history
| Date | Event | Price |
|---|---|---|
| 4/4/2025 | Sold | $660,000-9%$321/sqft |
Source: | ||
| 9/24/2024 | Listing removed | $725,000$353/sqft |
Source: | ||
| 7/11/2024 | Price change | $725,000-2%$353/sqft |
Source: | ||
| 6/28/2024 | Price change | $740,000-1.3%$360/sqft |
Source: | ||
| 6/14/2024 | Price change | $750,000+0%$365/sqft |
Source: | ||
Public tax history
| Year | Property taxes | Tax assessment |
|---|---|---|
| 2025 | $6,257 | $751,750 |
| 2024 | -- | -- |
Find assessor info on the county website
Neighborhood: Columbia Heights
Nearby schools
GreatSchools rating
- 6/10Tubman Elementary SchoolGrades: PK-5Distance: 0.2 mi
- 2/10Cardozo Education CampusGrades: 6-12Distance: 0.5 mi
- 6/10Columbia Heights Education CampusGrades: 6-12Distance: 0.6 mi
Schools provided by the listing agent
- District: District Of Columbia Public Schools
Source: Bright MLS. This data may not be complete. We recommend contacting the local school district to confirm school assignments for this home.
Get pre-qualified for a loan
At Zillow Home Loans, we can pre-qualify you in as little as 5 minutes with no impact to your credit score.An equal housing lender. NMLS #10287.
Sell for more on Zillow
Get a Zillow Showcase℠ listing at no additional cost and you could sell for .
$913,200
2% more+$18,264
With Zillow Showcase(estimated)$931,464



