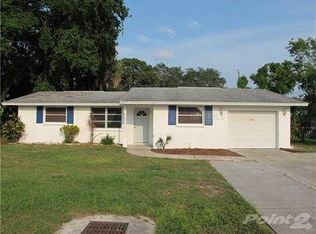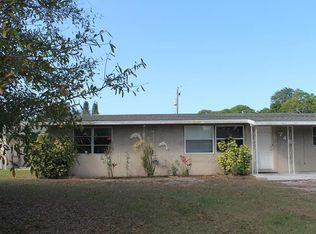Sold for $441,500
$441,500
755 Mohawk Rd, Venice, FL 34293
3beds
2,035sqft
Single Family Residence
Built in 2021
10,000 Square Feet Lot
$428,800 Zestimate®
$217/sqft
$3,250 Estimated rent
Home value
$428,800
$390,000 - $472,000
$3,250/mo
Zestimate® history
Loading...
Owner options
Explore your selling options
What's special
This 2021 BUILT, 3 bedroom + DEN, 2 bath home is in the PERFECT LOCATION! Walk to the Intracoastal Waterway, Legacy Trail, and Shamrock Park! This home is on a QUIET STREET, NOT IN A FLOOD ZONE, and built on a RARE OVERSIZED LOT(100x100 ft!) There are NO CDD FEES, NO MANDATORY HOA FEES, and insurance is just $1800/year. This ADORABLE property has 2035 square feet under air and shows like a model! As you enter into the foyer you will see the formal dining room to the left and the den w/barn doors to the right. The sprawling great room, elegant vaulted ceilings, and the open kitchen create an inviting atmosphere- perfect for entertaining your guests. The kitchen features white cabinets with brand new hardware, stainless appliances, closet pantry, breakfast bar and TONS of cabinet and counter space. To the right side of the home, you’ll find the primary suite with dual vanities, dual closets, water closet, HUGE linen closet and shower/tub combo w/soaker tub. On the opposite side of the home you’ll find two VERY SPACIOUS bedrooms and a guest bathroom. Additional features include wood-look ceramic tile throughout all of the main areas and bathrooms, stain resistant carpet in the bedrooms(in perfect condition!), upgraded light fixtures, upgraded black hardware, and 5 panel doors throughout. The wall of sliders in the great room leads to your private backyard with HUGE patio, 6 ft privacy fence w/5ft gate on one side and 6 ft gate on the other. Near the kitchen is entrance to the spacious laundry room which leads to the 2 car garage. There is an additional concrete pad for parking- perfect for your toys! The home is covered by a fully-transferable 10 year structural warranty! For peace of mind during storm season, there are hurricane shutters for all windows. This home is not in a deed restricted community so bring your RV, boat, and pets! When you buy a home in this neighborhood, there is an optional association you can join for a nominal fee. This membership grants you access to a 1300 foot private beach, boat ramp, kayak/canoe launch, and ferry access to the beach! See https://southvenicebeach.org for more information. This property is in a unique location in South Venice- less than one mile to Shamrock Park with pickleball, tennis, basketball, playground, scenic nature trails, outdoor gathering pavilion, & entry to the Legacy Trail! The quaint historic district of Venice is also nearby and is known for its shopping, dining, Venice Little Theater, Venice Beach, splash pad, parks, playgrounds, fishing pier, tennis courts, weekly farmer’s market, tons of events, and so much more! Schedule your showing today and start living the Florida lifestyle!
Zillow last checked: 8 hours ago
Listing updated: July 25, 2025 at 03:59pm
Listing Provided by:
Brittany Coleman, PLLC 941-539-5023,
KELLER WILLIAMS ON THE WATER S 941-803-7522,
Jordan Coleman 941-525-7581,
KELLER WILLIAMS ON THE WATER S
Bought with:
Emerson Robbins, 3519461
HARRY ROBBINS ASSOC INC
Source: Stellar MLS,MLS#: N6138938 Originating MLS: Sarasota - Manatee
Originating MLS: Sarasota - Manatee

Facts & features
Interior
Bedrooms & bathrooms
- Bedrooms: 3
- Bathrooms: 2
- Full bathrooms: 2
Primary bedroom
- Features: Ceiling Fan(s), En Suite Bathroom, Walk-In Closet(s)
- Level: First
- Area: 212.4 Square Feet
- Dimensions: 12x17.7
Bedroom 2
- Features: Ceiling Fan(s), Built-in Closet
- Level: First
- Area: 168 Square Feet
- Dimensions: 12x14
Bedroom 3
- Features: Ceiling Fan(s), Built-in Closet
- Level: First
- Area: 180 Square Feet
- Dimensions: 12x15
Primary bathroom
- Features: Dual Sinks, En Suite Bathroom, Exhaust Fan, Garden Bath, Split Vanities, Tub With Shower, Water Closet/Priv Toilet, Linen Closet
- Level: First
Bathroom 2
- Features: Exhaust Fan, Single Vanity, Tub With Shower
- Level: First
Den
- Features: Ceiling Fan(s)
- Level: First
- Area: 104.4 Square Feet
- Dimensions: 9x11.6
Dining room
- Level: First
- Area: 96 Square Feet
- Dimensions: 8x12
Kitchen
- Features: Pantry
- Level: First
- Area: 142.08 Square Feet
- Dimensions: 12.8x11.1
Living room
- Features: Ceiling Fan(s)
- Level: First
- Area: 390.1 Square Feet
- Dimensions: 16.6x23.5
Heating
- Central
Cooling
- Central Air
Appliances
- Included: Dishwasher, Dryer, Electric Water Heater, Microwave, Range, Refrigerator, Washer
- Laundry: Inside, Laundry Room
Features
- Cathedral Ceiling(s), Ceiling Fan(s), Eating Space In Kitchen, High Ceilings, Kitchen/Family Room Combo, Open Floorplan, Primary Bedroom Main Floor, Split Bedroom, Thermostat, Walk-In Closet(s)
- Flooring: Carpet, Ceramic Tile
- Doors: Sliding Doors
- Windows: Window Treatments, Hurricane Shutters, Shutters
- Has fireplace: No
Interior area
- Total structure area: 2,920
- Total interior livable area: 2,035 sqft
Property
Parking
- Total spaces: 2
- Parking features: Driveway, Garage Door Opener, On Street, Oversized
- Attached garage spaces: 2
- Has uncovered spaces: Yes
- Details: Garage Dimensions: 19x20
Features
- Levels: One
- Stories: 1
- Patio & porch: Front Porch, Patio
- Exterior features: Lighting, Private Mailbox, Rain Gutters
- Fencing: Vinyl
Lot
- Size: 10,000 sqft
- Dimensions: 100 x 100
- Features: Landscaped, Oversized Lot, Private
- Residential vegetation: Mature Landscaping, Trees/Landscaped
Details
- Parcel number: 0451100002
- Zoning: RSF3
- Special conditions: None
Construction
Type & style
- Home type: SingleFamily
- Property subtype: Single Family Residence
Materials
- Block, Stucco
- Foundation: Slab
- Roof: Shingle
Condition
- New construction: No
- Year built: 2021
Utilities & green energy
- Sewer: Septic Tank
- Water: Well
- Utilities for property: BB/HS Internet Available, Electricity Available, Electricity Connected, Water Available, Water Connected
Community & neighborhood
Security
- Security features: Smoke Detector(s)
Location
- Region: Venice
- Subdivision: SOUTH VENICE
HOA & financial
HOA
- Has HOA: No
Other fees
- Pet fee: $0 monthly
Other financial information
- Total actual rent: 0
Other
Other facts
- Listing terms: Cash,Conventional,FHA,VA Loan
- Ownership: Fee Simple
- Road surface type: Paved, Asphalt
Price history
| Date | Event | Price |
|---|---|---|
| 7/24/2025 | Sold | $441,500+1.5%$217/sqft |
Source: | ||
| 5/22/2025 | Pending sale | $434,900$214/sqft |
Source: | ||
| 5/17/2025 | Listed for sale | $434,900+40.2%$214/sqft |
Source: | ||
| 7/29/2021 | Sold | $310,300+1279.1%$152/sqft |
Source: Agent Provided Report a problem | ||
| 5/18/2015 | Sold | $22,500$11/sqft |
Source: Public Record Report a problem | ||
Public tax history
| Year | Property taxes | Tax assessment |
|---|---|---|
| 2025 | -- | $397,200 -6.2% |
| 2024 | $5,178 -7.8% | $423,600 -8.5% |
| 2023 | $5,617 +3.1% | $462,882 +3% |
Find assessor info on the county website
Neighborhood: 34293
Nearby schools
GreatSchools rating
- 9/10Venice Elementary SchoolGrades: PK-5Distance: 2.9 mi
- 6/10Venice Middle SchoolGrades: 6-8Distance: 4.5 mi
- 6/10Venice Senior High SchoolGrades: 9-12Distance: 2.6 mi
Schools provided by the listing agent
- Elementary: Venice Elementary
- Middle: Venice Area Middle
- High: Venice Senior High
Source: Stellar MLS. This data may not be complete. We recommend contacting the local school district to confirm school assignments for this home.
Get a cash offer in 3 minutes
Find out how much your home could sell for in as little as 3 minutes with a no-obligation cash offer.
Estimated market value$428,800
Get a cash offer in 3 minutes
Find out how much your home could sell for in as little as 3 minutes with a no-obligation cash offer.
Estimated market value
$428,800

