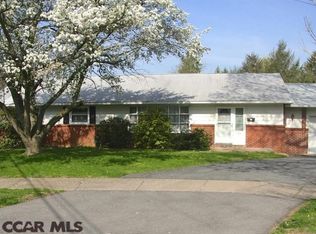Sold for $375,000
$375,000
755 Storch Rd, State College, PA 16801
3beds
1,893sqft
Single Family Residence
Built in 1963
0.28 Acres Lot
$380,100 Zestimate®
$198/sqft
$2,314 Estimated rent
Home value
$380,100
$342,000 - $422,000
$2,314/mo
Zestimate® history
Loading...
Owner options
Explore your selling options
What's special
Well-maintained ranch home located in the highly sought-after Greentree neighborhood of State College Borough. Tucked away on a quiet cul-de-sac with sidewalks, this home is just minutes from the high school, public pool, and several local parks. The main floor features hardwood floors throughout, central air, and newer windows that fill the space with natural light. The layout includes a bright, functional kitchen, three bedrooms, and a full bathroom. The finished walk-out basement adds versatile living space with large windows, a second full bath, storage areas, and a cozy spot ready for a wood-burning stove. Enjoy the outdoors from the patio and small, easy-to-maintain backyard. A one-car garage adds to the convenience of this walkable, well-established neighborhood.
Zillow last checked: 8 hours ago
Listing updated: August 22, 2025 at 08:06am
Listed by:
Erin Calandra Witmer 814-482-0282,
Kissinger, Bigatel & Brower,
Listing Team: Erin Calandra-Witmer, Lindsey Byers & Chris Turley Team,Co-Listing Team: Erin Calandra-Witmer, Lindsey Byers & Chris Turley Team,Co-Listing Agent: Lindsey Byers 814-571-5417,
Kissinger, Bigatel & Brower
Bought with:
Brian Rutter, RS337245
Keller Williams Advantage Realty
Source: Bright MLS,MLS#: PACE2515710
Facts & features
Interior
Bedrooms & bathrooms
- Bedrooms: 3
- Bathrooms: 2
- Full bathrooms: 2
- Main level bathrooms: 1
- Main level bedrooms: 3
Bedroom 1
- Features: Flooring - HardWood, Walk-In Closet(s)
- Level: Main
- Area: 196 Square Feet
- Dimensions: 14 x 14
Bedroom 2
- Features: Flooring - HardWood
- Level: Main
- Area: 100 Square Feet
- Dimensions: 10 x 10
Bedroom 3
- Features: Flooring - HardWood
- Level: Main
- Area: 99 Square Feet
- Dimensions: 9 x 11
Dining room
- Features: Flooring - HardWood
- Level: Main
- Area: 143 Square Feet
- Dimensions: 11 x 13
Other
- Level: Main
Other
- Level: Lower
Kitchen
- Features: Flooring - Ceramic Tile, Countertop(s) - Solid Surface
- Level: Main
- Area: 88 Square Feet
- Dimensions: 11 x 8
Laundry
- Level: Lower
- Area: 182 Square Feet
- Dimensions: 13 x 14
Living room
- Features: Flooring - HardWood
- Level: Main
- Area: 285 Square Feet
- Dimensions: 19 x 15
Recreation room
- Level: Lower
- Area: 494 Square Feet
- Dimensions: 38 x 13
Heating
- Baseboard, Oil
Cooling
- Central Air, Electric
Appliances
- Included: Electric Water Heater
- Laundry: Lower Level, Laundry Room
Features
- Entry Level Bedroom, Walk-In Closet(s), Dry Wall
- Flooring: Ceramic Tile, Hardwood, Wood
- Basement: Partially Finished,Walk-Out Access
- Has fireplace: No
Interior area
- Total structure area: 1,893
- Total interior livable area: 1,893 sqft
- Finished area above ground: 1,218
- Finished area below ground: 675
Property
Parking
- Total spaces: 3
- Parking features: Garage Faces Front, Attached, Driveway
- Attached garage spaces: 1
- Uncovered spaces: 2
- Details: Garage Sqft: 406
Accessibility
- Accessibility features: None
Features
- Levels: One
- Stories: 1
- Patio & porch: Patio
- Pool features: None
Lot
- Size: 0.28 Acres
Details
- Additional structures: Above Grade, Below Grade
- Parcel number: 36016,019,0000
- Zoning: R
- Special conditions: Standard
Construction
Type & style
- Home type: SingleFamily
- Architectural style: Ranch/Rambler
- Property subtype: Single Family Residence
Materials
- Brick
- Foundation: Block
- Roof: Shingle
Condition
- New construction: No
- Year built: 1963
Utilities & green energy
- Sewer: Public Sewer
- Water: Public
Community & neighborhood
Location
- Region: State College
- Subdivision: Greentree
- Municipality: STATE COLLEGE BORO
Other
Other facts
- Listing agreement: Exclusive Right To Sell
- Ownership: Fee Simple
Price history
| Date | Event | Price |
|---|---|---|
| 8/22/2025 | Sold | $375,000+7.4%$198/sqft |
Source: | ||
| 7/28/2025 | Pending sale | $349,000$184/sqft |
Source: | ||
| 7/24/2025 | Listed for sale | $349,000+132.7%$184/sqft |
Source: | ||
| 8/27/2003 | Sold | $150,000$79/sqft |
Source: Agent Provided Report a problem | ||
Public tax history
| Year | Property taxes | Tax assessment |
|---|---|---|
| 2024 | $4,066 +1.7% | $51,705 |
| 2023 | $3,998 +7.1% | $51,705 |
| 2022 | $3,732 | $51,705 |
Find assessor info on the county website
Neighborhood: 16801
Nearby schools
GreatSchools rating
- 8/10Corl Street El SchoolGrades: K-5Distance: 0.5 mi
- 9/10State College Area High SchoolGrades: 8-12Distance: 0.3 mi
- 8/10Park Forest Middle SchoolGrades: 6-8Distance: 3.5 mi
Schools provided by the listing agent
- District: State College Area
Source: Bright MLS. This data may not be complete. We recommend contacting the local school district to confirm school assignments for this home.

Get pre-qualified for a loan
At Zillow Home Loans, we can pre-qualify you in as little as 5 minutes with no impact to your credit score.An equal housing lender. NMLS #10287.
