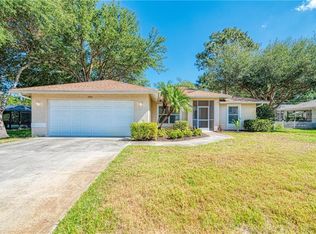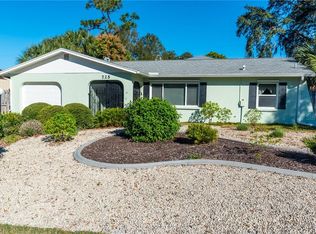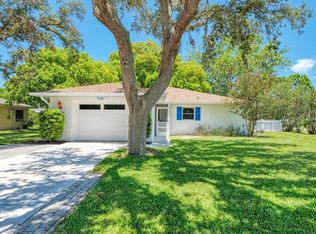Sold for $400,000
$400,000
755 Taplow Rd, Venice, FL 34293
3beds
1,615sqft
Single Family Residence
Built in 1971
0.28 Acres Lot
$-- Zestimate®
$248/sqft
$2,483 Estimated rent
Home value
Not available
Estimated sales range
Not available
$2,483/mo
Zestimate® history
Loading...
Owner options
Explore your selling options
What's special
TURNKEY FURNISHED. Enjoy this quiet little corner of Venice, an excellent place to raise a family or use as a winter retreat. This thoughtfully updated home provides a lot of natural light and an excellent environment for entertaining guests or enjoying quiet time with your family. The split floor plan is ideal for privacy and daily living. Spend time swimming in your pool or relaxing in the beautiful, screened area sipping a cool glass of lemonade while enjoying a warm summer breeze. The large lot size is an extra bonus. This is the Florida home you have been waiting for! Investors will have a property with an excellent income producing history. 2025-New roof, 2024 - new mailbox, 2023-Upgraded kitchen cabinet doors, added pull-out drawers in lower cabinets, upgraded cabinet handles, New front door, replaced bathroom faucets and lighting, new water pump to the home. 2022-New septic system. 2020- New electrical panel. 2019-New refrigerator. 2017-New Ac unit. 2016- New pool heater, painted exterior of home, new pool cage, lanai pavers, hot water heater. Ideally situated near downtown Venice, shopping, dining, legacy trail, biking, Venice beaches and golf courses. Do not miss your chance to see this beautiful home, schedule a private showing today.
Zillow last checked: 8 hours ago
Listing updated: July 22, 2025 at 01:20pm
Listing Provided by:
Michael Schepps 941-807-0880,
KW COASTAL LIVING II 941-556-0500
Bought with:
Christopher Kiesel
EXP REALTY LLC
Source: Stellar MLS,MLS#: A4647003 Originating MLS: Sarasota - Manatee
Originating MLS: Sarasota - Manatee

Facts & features
Interior
Bedrooms & bathrooms
- Bedrooms: 3
- Bathrooms: 2
- Full bathrooms: 2
Primary bedroom
- Features: Built-in Closet
- Level: First
- Area: 192 Square Feet
- Dimensions: 16x12
Bedroom 2
- Features: Built-in Closet
- Level: First
- Area: 144 Square Feet
- Dimensions: 12x12
Bedroom 3
- Features: Built-in Closet
- Level: First
- Area: 100 Square Feet
- Dimensions: 10x10
Dinette
- Level: First
- Area: 100 Square Feet
- Dimensions: 10x10
Dining room
- Level: First
- Area: 216 Square Feet
- Dimensions: 18x12
Kitchen
- Level: First
- Area: 120 Square Feet
- Dimensions: 12x10
Laundry
- Level: First
- Area: 120 Square Feet
- Dimensions: 12x10
Living room
- Level: First
- Area: 260 Square Feet
- Dimensions: 20x13
Heating
- Central, Electric, Heat Pump
Cooling
- Central Air
Appliances
- Included: Dishwasher, Dryer, Electric Water Heater, Microwave, Range, Refrigerator, Washer, Water Filtration System
- Laundry: Electric Dryer Hookup, Laundry Room, Washer Hookup
Features
- Built-in Features, Ceiling Fan(s), Living Room/Dining Room Combo, Primary Bedroom Main Floor, Split Bedroom, Thermostat
- Flooring: Ceramic Tile
- Windows: Window Treatments
- Has fireplace: No
Interior area
- Total structure area: 2,349
- Total interior livable area: 1,615 sqft
Property
Parking
- Total spaces: 2
- Parking features: Garage Door Opener
- Attached garage spaces: 2
- Details: Garage Dimensions: 19x20
Features
- Levels: One
- Stories: 1
- Exterior features: Private Mailbox, Rain Gutters
- Has private pool: Yes
- Pool features: Heated, In Ground
Lot
- Size: 0.28 Acres
- Dimensions: 120 x 100
Details
- Parcel number: 0449090105
- Zoning: RSF3
- Special conditions: None
Construction
Type & style
- Home type: SingleFamily
- Property subtype: Single Family Residence
Materials
- Block, Stucco
- Foundation: Slab
- Roof: Shingle
Condition
- New construction: No
- Year built: 1971
Utilities & green energy
- Sewer: Septic Tank
- Water: Well
- Utilities for property: Cable Connected, Electricity Connected, Private, Water Connected
Community & neighborhood
Location
- Region: Venice
- Subdivision: SOUTH VENICE
HOA & financial
HOA
- Has HOA: No
Other fees
- Pet fee: $0 monthly
Other financial information
- Total actual rent: 0
Other
Other facts
- Listing terms: Cash,Conventional,FHA,VA Loan
- Ownership: Fee Simple
- Road surface type: Asphalt
Price history
| Date | Event | Price |
|---|---|---|
| 7/22/2025 | Sold | $400,000-2.4%$248/sqft |
Source: | ||
| 6/20/2025 | Pending sale | $410,000$254/sqft |
Source: | ||
| 6/12/2025 | Price change | $410,000-1.2%$254/sqft |
Source: | ||
| 5/19/2025 | Price change | $415,000-2.4%$257/sqft |
Source: | ||
| 4/29/2025 | Listing removed | $2,800$2/sqft |
Source: Stellar MLS #A4552021 Report a problem | ||
Public tax history
| Year | Property taxes | Tax assessment |
|---|---|---|
| 2025 | -- | $275,719 +10% |
| 2024 | $3,626 +3.6% | $250,654 +10% |
| 2023 | $3,500 +5.4% | $227,867 +10% |
Find assessor info on the county website
Neighborhood: 34293
Nearby schools
GreatSchools rating
- 5/10Garden Elementary SchoolGrades: PK-5Distance: 1.3 mi
- 6/10Venice Middle SchoolGrades: 6-8Distance: 3.3 mi
- 6/10Venice Senior High SchoolGrades: 9-12Distance: 3.2 mi
Schools provided by the listing agent
- Elementary: Garden Elementary
- Middle: Venice Area Middle
- High: Venice Senior High
Source: Stellar MLS. This data may not be complete. We recommend contacting the local school district to confirm school assignments for this home.
Get pre-qualified for a loan
At Zillow Home Loans, we can pre-qualify you in as little as 5 minutes with no impact to your credit score.An equal housing lender. NMLS #10287.


